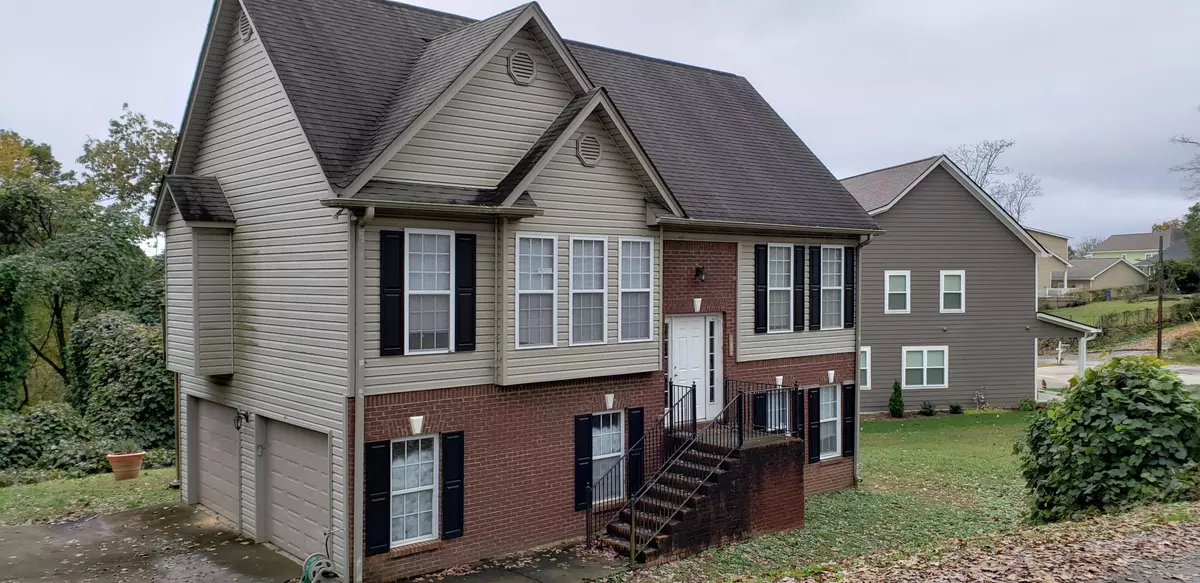$394,200
$399,900
1.4%For more information regarding the value of a property, please contact us for a free consultation.
3 Beds
3 Baths
1,512 SqFt
SOLD DATE : 10/03/2025
Key Details
Sold Price $394,200
Property Type Single Family Home
Sub Type Single Family Residence
Listing Status Sold
Purchase Type For Sale
Square Footage 1,512 sqft
Price per Sqft $260
Subdivision North Side Land Amended
MLS Listing ID 1519698
Sold Date 10/03/25
Style Split Foyer
Bedrooms 3
Full Baths 3
Year Built 2006
Lot Size 0.600 Acres
Acres 0.6
Lot Dimensions 200X157M
Property Sub-Type Single Family Residence
Source Greater Chattanooga REALTORS®
Property Description
Fantastic location! The home is being sold as-is and offers an excellent opportunity for updates and personalization. Buyers may renovate themselves or explore options for assistance with upgrades.
Owner/Agent
Location
State TN
County Hamilton
Area 0.6
Interior
Interior Features Cathedral Ceiling(s), Ceiling Fan(s), Eat-in Kitchen, Open Floorplan, Primary Downstairs, Tub/shower Combo, Walk-In Closet(s)
Heating Central, Electric
Cooling Central Air, Electric
Flooring Carpet, Ceramic Tile, Hardwood, Tile
Fireplaces Number 1
Fireplaces Type Living Room
Equipment None
Fireplace Yes
Window Features Vinyl Frames
Appliance Free-Standing Electric Range, Electric Water Heater
Heat Source Central, Electric
Laundry Electric Dryer Hookup, In Hall, Laundry Room, Washer Hookup
Exterior
Exterior Feature Private Yard
Parking Features Concrete, Driveway, Garage, Garage Door Opener, Garage Faces Side
Garage Spaces 2.0
Garage Description Attached, Concrete, Driveway, Garage, Garage Door Opener, Garage Faces Side
Pool None
Community Features None
Utilities Available Cable Available, Electricity Available, Natural Gas Available, Phone Available, Sewer Connected, Water Connected
Roof Type Shingle
Porch Deck, Porch
Total Parking Spaces 2
Garage Yes
Building
Lot Description Corner Lot, Gentle Sloping, Level
Faces FRAZIER AVENUE TO FOREST AVE. RIGHT ON COLVILLE. RIGHT ON ELINOR. RIGHT ON ROSEWOOD.HOUSE ON THE LEFT.
Story Multi/Split
Foundation Block, Slab
Sewer Public Sewer
Water Public
Architectural Style Split Foyer
Additional Building None
Structure Type Brick,Other
Schools
Elementary Schools Normal Park Elementary
Middle Schools Normal Park Upper
High Schools Red Bank High School
Others
Senior Community No
Tax ID 135d V 001
Security Features Carbon Monoxide Detector(s)
Acceptable Financing Cash, Conventional, FHA, VA Loan, Lease Option
Listing Terms Cash, Conventional, FHA, VA Loan, Lease Option
Special Listing Condition Agent Owned, Personal Interest
Read Less Info
Want to know what your home might be worth? Contact us for a FREE valuation!

Our team is ready to help you sell your home for the highest possible price ASAP

GET MORE INFORMATION

REALTOR® | Lic# 309710






