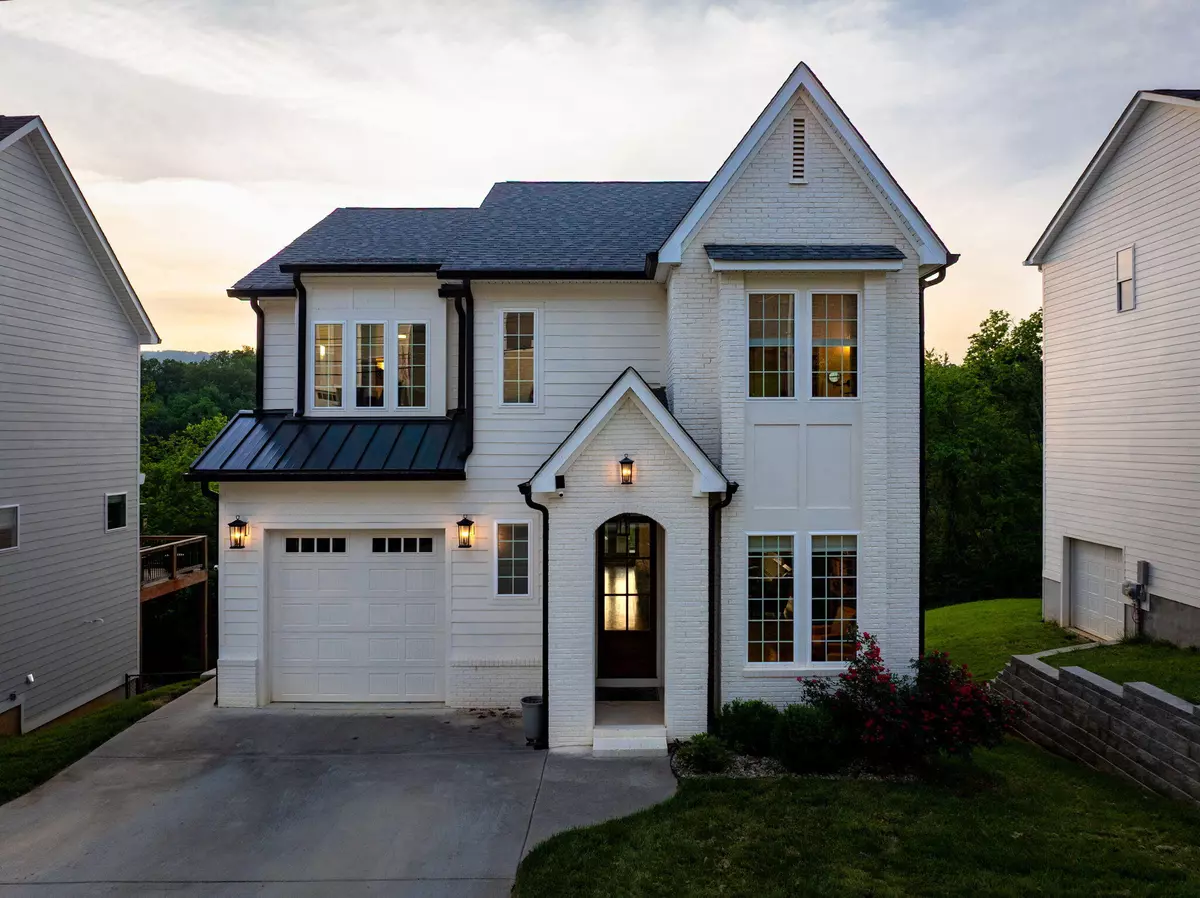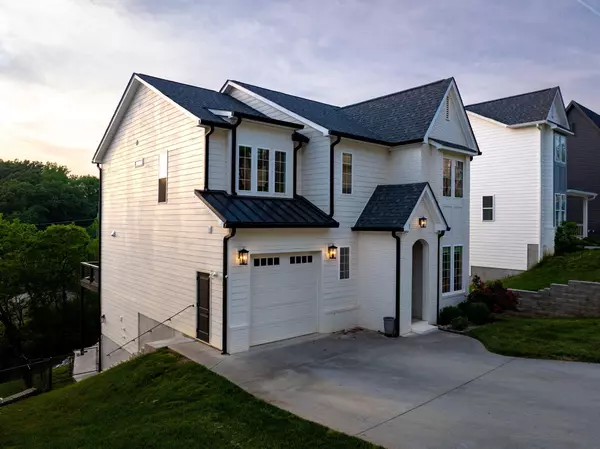$705,000
$705,000
For more information regarding the value of a property, please contact us for a free consultation.
4 Beds
4 Baths
3,500 SqFt
SOLD DATE : 09/02/2025
Key Details
Sold Price $705,000
Property Type Single Family Home
Sub Type Single Family Residence
Listing Status Sold
Purchase Type For Sale
Square Footage 3,500 sqft
Price per Sqft $201
Subdivision Valhambrosia
MLS Listing ID 1512203
Sold Date 09/02/25
Style Contemporary
Bedrooms 4
Full Baths 3
Half Baths 1
Year Built 2021
Lot Size 7,840 Sqft
Acres 0.18
Lot Dimensions 56x140
Property Sub-Type Single Family Residence
Source Greater Chattanooga REALTORS®
Property Description
Welcome to 613 Ladd Ave, a stunning 4BR/3.5BA home located at the base of Signal Mountain in highly desirable North Chattanooga. Built in 2021, this 3,500+ sq ft home offers open-concept living, hardwood floors throughout, and high-end finishes. The chef's kitchen features a 10-ft navy island, gas range with pot filler, soft-close cabinetry, gold hardware, and a walk-in pantry. French doors lead to a private office, perfect for working from home.
The spacious primary suite includes vaulted ceilings, two walk-in closets, a soaking tub, and a tiled shower. Upstairs offers two more bedrooms plus a flex loft space and full laundry room. Enjoy outdoor living with a covered composite deck, lower patio, and fenced backyard with a custom firepit area.
The fully finished 1,100 sq ft basement is a private, income-producing apartment with a separate entrance, full kitchen, living/dining, bedroom, bath, and laundry hookups. Furnished and leased through March 2026. Just minutes to Downtown and North Shore, this home blends comfort, style, and opportunity in one unbeatable package.
Location
State TN
County Hamilton
Area 0.18
Rooms
Basement Finished, Full
Dining Room true
Interior
Interior Features Cathedral Ceiling(s), Ceiling Fan(s), En Suite, High Ceilings, Kitchen Island, Open Floorplan, Pantry, Separate Dining Room, Separate Shower, Sitting Area, Tub/shower Combo, Walk-In Closet(s)
Heating Electric
Cooling Central Air, Electric, Multi Units
Flooring Hardwood
Fireplaces Number 1
Fireplaces Type Family Room
Fireplace Yes
Window Features Vinyl Frames
Appliance Tankless Water Heater, Refrigerator, Microwave, Free-Standing Gas Range, Disposal, Dishwasher
Heat Source Electric
Laundry Electric Dryer Hookup, Laundry Room, Washer Hookup
Exterior
Exterior Feature Private Yard
Parking Features Concrete, Driveway, Garage, Garage Faces Front, Off Street
Garage Spaces 1.0
Garage Description Attached, Concrete, Driveway, Garage, Garage Faces Front, Off Street
Utilities Available Cable Available, Electricity Available, Sewer Connected, Water Available
Roof Type Asphalt,Shingle
Porch Covered, Deck, Patio
Total Parking Spaces 1
Garage Yes
Building
Lot Description Sloped Down
Faces From Cherokee Blvd, turn onto E Frontage St then take a slight left turn onto Whitewall Rd. Turn a slight right turn onto Ladd Ave and the destination will be on your right.
Story Three Or More
Foundation Block, Concrete Perimeter, Slab
Sewer Public Sewer
Water Public
Architectural Style Contemporary
Structure Type Brick,Fiber Cement,Stucco
Schools
Elementary Schools Red Bank Elementary
Middle Schools Red Bank Middle
High Schools Red Bank High School
Others
Senior Community No
Tax ID 135b C 008
Acceptable Financing Cash, Conventional, FHA, VA Loan
Listing Terms Cash, Conventional, FHA, VA Loan
Read Less Info
Want to know what your home might be worth? Contact us for a FREE valuation!

Our team is ready to help you sell your home for the highest possible price ASAP

GET MORE INFORMATION

REALTOR® | Lic# 309710






