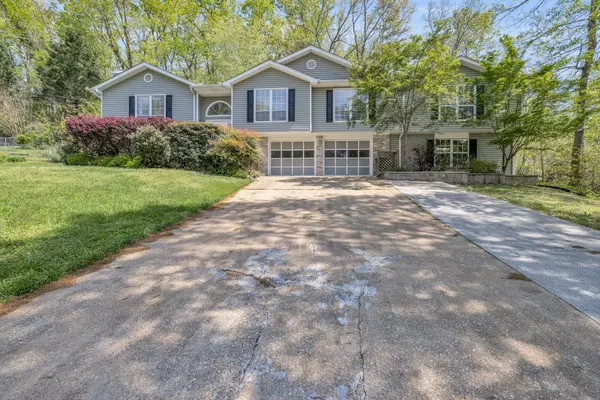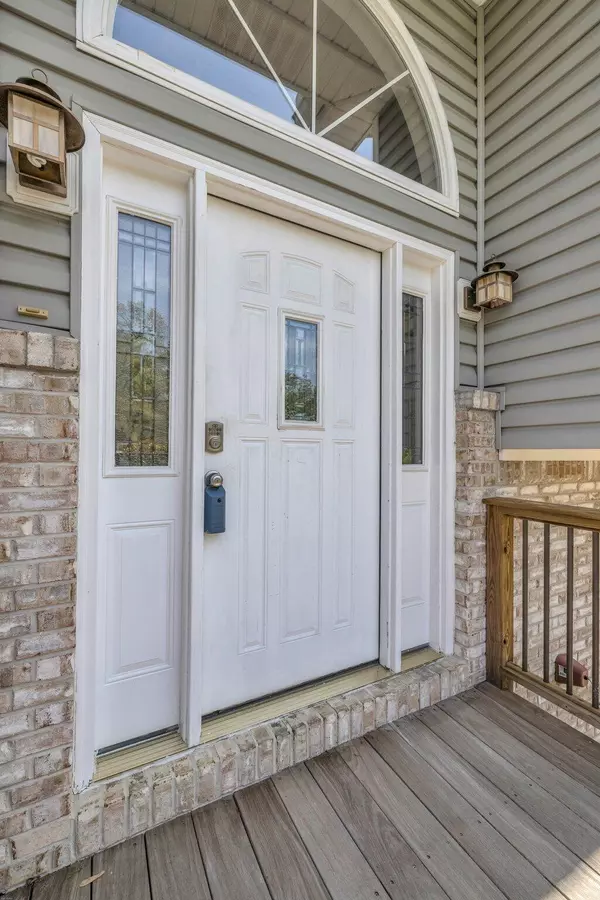$419,000
$435,000
3.7%For more information regarding the value of a property, please contact us for a free consultation.
3 Beds
3 Baths
2,989 SqFt
SOLD DATE : 07/25/2025
Key Details
Sold Price $419,000
Property Type Single Family Home
Sub Type Single Family Residence
Listing Status Sold
Purchase Type For Sale
Square Footage 2,989 sqft
Price per Sqft $140
Subdivision Shenandoah # 2
MLS Listing ID 1511112
Sold Date 07/25/25
Style Split Foyer
Bedrooms 3
Full Baths 2
Half Baths 1
Year Built 1993
Lot Dimensions 108.14X232.16
Property Sub-Type Single Family Residence
Source Greater Chattanooga REALTORS®
Property Description
Fabulous home situated on a large and private lot! As you enter this home, you will appreciate the open great room with gas log fireplace and beautiful hardwood flooring. The kitchen is spectacular and has granite countertops custom cabinets with soft close drawers, a pantry, backsplash, and stainless steel appliances that will remain with the sale. (Refrigerator and washer/dryer also stay) The huge primary suite has a gas log fireplace, impressive closet space, and French doors that lead to the back deck area. The primary bathroom has a granite vanity counter with double sinks and a tub/shower combination. The additional two bedrooms are also spacious and feature ample closet storage/space. Downstairs, you will find a room that could be used as a 4th bedroom or rec room and a bonus room and half bath. This home also features a screened porch overlooking the deck and backyard.. There is an above ground and hot tub as well. This home a true two car garage that opens into a 600 sq ft workshop. The workshop has three 220 outlets for power tools and ductwork in the floor to collect dust. Outdoor tools can be stored in the exterior tool shed. Call today to set up a private viewing.
Location
State TN
County Hamilton
Interior
Interior Features Breakfast Nook, Pantry, Separate Dining Room, Sitting Area, Tray Ceiling(s), Tub/shower Combo, Vaulted Ceiling(s)
Heating Central, Natural Gas
Cooling Central Air
Flooring Carpet, Hardwood, Tile, Vinyl
Fireplaces Type Great Room, Primary Bedroom
Fireplace Yes
Appliance Washer, Refrigerator, Microwave, Free-Standing Gas Range, Dryer, Dishwasher
Heat Source Central, Natural Gas
Laundry Laundry Room
Exterior
Exterior Feature Other
Parking Features Garage Faces Front
Garage Spaces 2.0
Garage Description Attached, Garage Faces Front
Pool Above Ground
Utilities Available Electricity Connected, Natural Gas Connected, Water Connected
Roof Type Shingle
Porch Deck, Screened
Total Parking Spaces 2
Garage Yes
Building
Lot Description Gentle Sloping, Sloped
Faces I 75 N to Bonny Oaks, Rt on Jenkins, Lt on Standifer Gap, Rt onto Oak Shadows, Lt on Allegheny Dr, Rt on Potomac, and Lt on Cedar Creek
Foundation Slab
Sewer Septic Tank
Water Public
Architectural Style Split Foyer
Additional Building Shed(s), Workshop
Structure Type Brick,Vinyl Siding
Schools
Elementary Schools Wolftever Elementary
Middle Schools East Hamilton
High Schools East Hamilton
Others
Senior Community No
Tax ID 160a J 002
Acceptable Financing Cash, Conventional
Listing Terms Cash, Conventional
Read Less Info
Want to know what your home might be worth? Contact us for a FREE valuation!

Our team is ready to help you sell your home for the highest possible price ASAP

GET MORE INFORMATION

REALTOR® | Lic# 309710






