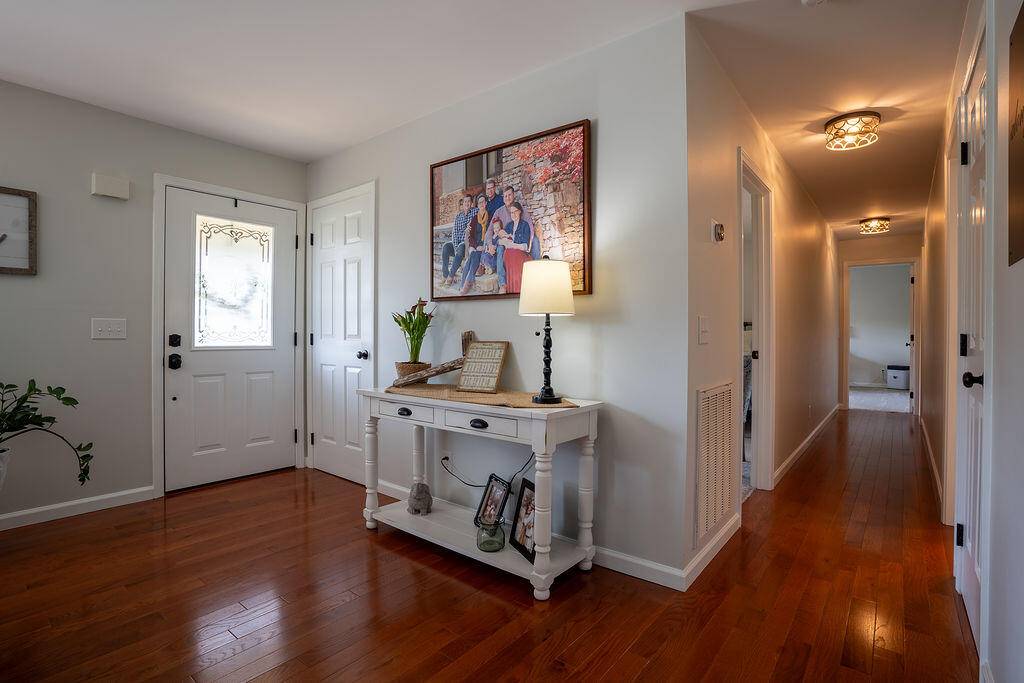$459,000
$459,000
For more information regarding the value of a property, please contact us for a free consultation.
3 Beds
2 Baths
2,988 SqFt
SOLD DATE : 07/10/2025
Key Details
Sold Price $459,000
Property Type Single Family Home
Sub Type Single Family Residence
Listing Status Sold
Purchase Type For Sale
Square Footage 2,988 sqft
Price per Sqft $153
Subdivision Valley View
MLS Listing ID 1514313
Sold Date 07/10/25
Style Ranch
Bedrooms 3
Full Baths 2
Year Built 2001
Lot Size 2.290 Acres
Acres 2.29
Lot Dimensions 2.29 acres
Property Sub-Type Single Family Residence
Source Greater Chattanooga REALTORS®
Property Description
Affordable luxury! As soon as you arrive at this beautiful home you start to relax and forget the noise and daily grind. The home is tucked at the base of Sand Mountain on 2.29 acres that feel spacious and private, even though it is in a quiet neighborhood. The wide front porch beckons you to sit and enjoy a glass of tea or cup of coffee as you unwind. Inside, the overall feel is inviting with the hardwood floors, natural light, and soothing colors. The layout is functional for quiet evenings at home, or larger crowds for entertaining. The spacious living room is joined to the dining room with plenty of room for a large table and chairs as well as a coffee bar or china cabinet. The kitchen has an extra wide center island that makes meal prep a breeze or is the perfect spot to serve from during parties. The granite on the island and the quartz countertops and stainless appliances are icing on the cake. The dining room allows perfect flow into the sunroom accented with 100 year old barn wood, and then to the back patio where the outdoor fireplace and above ground pool bring to mind nights around the fire with friends and hot summer days filled with laughter and the cool water of the pool. The bedrooms are spacious and bright, and the master suite has a newly updated bathroom with gorgeous tile and a walk in closet. The garage space is useful and well planned with plenty of space for two cars as well as extra storage along the sides, as well as a good sized workshop area at the back. There is even a finished room over the garage that is perfect for an office space for those working from home. It allows you to be at home while still separate enough to allow you to focus on your work without distractions. This space could also be used as a 4th bedroom. Call today to schedule a showing!
Location
State GA
County Dade
Area 2.29
Rooms
Dining Room true
Interior
Interior Features Eat-in Kitchen, Granite Counters, High Speed Internet, Primary Downstairs, Separate Dining Room, Walk-In Closet(s)
Heating Central
Cooling Central Air, Electric
Flooring Hardwood, Tile
Fireplaces Type Outside
Fireplace Yes
Appliance Refrigerator, Microwave, Free-Standing Gas Range, Electric Water Heater, Dishwasher
Heat Source Central
Laundry Laundry Room
Exterior
Exterior Feature Kennel
Parking Features Garage, Garage Faces Front
Garage Spaces 2.0
Garage Description Attached, Garage, Garage Faces Front
Pool Above Ground
Utilities Available Electricity Available, Phone Available, Underground Utilities
View Mountain(s), Other
Roof Type Shingle
Porch Deck, Patio, Porch, Porch - Covered
Total Parking Spaces 2
Garage Yes
Building
Lot Description Gentle Sloping, Level
Faces South on I-59 to Trenton exit highway 136, turn right. Go to Back Valley Rd, turn left, turn R into Valley View estates, Turn R onto Valley Glen Dr. Home on Left.
Story One
Foundation Brick/Mortar, Stone
Sewer Septic Tank
Water Public
Architectural Style Ranch
Structure Type Other
Schools
Elementary Schools Dade County Elementary
Middle Schools Dade County Middle
High Schools Dade County High
Others
Senior Community No
Tax ID 006 00 081 29 & 006 00 081 26
Security Features Smoke Detector(s)
Acceptable Financing Cash, Conventional, FHA, USDA Loan, VA Loan
Listing Terms Cash, Conventional, FHA, USDA Loan, VA Loan
Read Less Info
Want to know what your home might be worth? Contact us for a FREE valuation!

Our team is ready to help you sell your home for the highest possible price ASAP

GET MORE INFORMATION
REALTOR® | Lic# 309710






