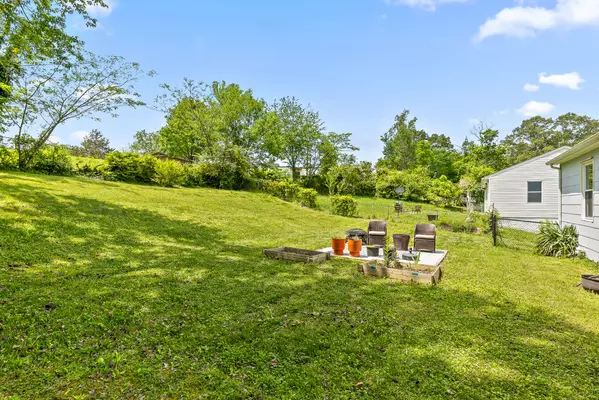$223,000
$239,500
6.9%For more information regarding the value of a property, please contact us for a free consultation.
2 Beds
1 Bath
1,080 SqFt
SOLD DATE : 06/27/2025
Key Details
Sold Price $223,000
Property Type Single Family Home
Sub Type Single Family Residence
Listing Status Sold
Purchase Type For Sale
Square Footage 1,080 sqft
Price per Sqft $206
Subdivision Mac Claire Hills
MLS Listing ID 1512146
Sold Date 06/27/25
Style Other
Bedrooms 2
Full Baths 1
Year Built 1948
Lot Size 10,018 Sqft
Acres 0.23
Lot Dimensions 75X136.25
Property Sub-Type Single Family Residence
Source Greater Chattanooga REALTORS®
Property Description
Nestled on a peaceful, tree-lined street, this charming home offers a delightful blend of vintage character and comfortable living. Step inside and be greeted by the warm glow of beautifully preserved original hardwood floors that flow throughout the main living areas. Imagine cozy evenings spent in the inviting living room, filled with the timeless appeal of classic architectural details and craftsmanship of a bygone era. This residence exudes a unique charm, evident in its well-maintained features and thoughtful touches. Discover the character-rich details that set this home apart, offering a glimpse into its history while providing a wonderful backdrop for creating new memories. Relax in the updated bathroom, enjoy the updated level backyard, and take advantage of the all the kitchen has to offer with the wonderful appliances that are all included with the house, including the refrigerator. Located in a tranquil neighborhood, you'll enjoy the serenity of quiet streets while still being within easy reach of local amenities. You will be within minutes of Downtown Chattanooga without paying downtown prices. Don't miss your chance to experience the allure of this vintage gem!
Location
State TN
County Hamilton
Area 0.23
Rooms
Basement Unfinished
Interior
Interior Features High Speed Internet, Separate Dining Room, Tub/shower Combo
Heating Central, Electric
Cooling Central Air, Electric
Flooring Hardwood, Tile
Equipment Satellite Dish
Fireplace No
Appliance Water Heater, Washer/Dryer, Refrigerator, Microwave, Electric Oven, Electric Cooktop, Dishwasher
Heat Source Central, Electric
Laundry Electric Dryer Hookup, In Basement, Washer Hookup
Exterior
Exterior Feature Garden, Private Yard, Rain Gutters
Parking Features Driveway, Garage, Garage Door Opener, Garage Faces Front
Garage Spaces 1.0
Garage Description Attached, Driveway, Garage, Garage Door Opener, Garage Faces Front
Pool None
Community Features None
Utilities Available Electricity Connected, Sewer Connected, Water Connected
Roof Type Shake,Shingle
Porch Front Porch, Side Porch
Total Parking Spaces 1
Garage Yes
Building
Lot Description Back Yard, Front Yard, Gentle Sloping, Private
Faces East on 24 over the ridge cut, first exit and go right. Gleason is on the left within 100 feet. House is on the right.
Story Two
Foundation Block
Sewer Public Sewer
Water Public
Architectural Style Other
Structure Type Cement Siding,Concrete,Wood Siding
Schools
Elementary Schools East Ridge Elementary
Middle Schools East Ridge Middle
High Schools East Ridge High
Others
Senior Community No
Tax ID 157p A 045
Acceptable Financing Cash, Conventional, FHA, VA Loan
Listing Terms Cash, Conventional, FHA, VA Loan
Special Listing Condition Standard
Read Less Info
Want to know what your home might be worth? Contact us for a FREE valuation!

Our team is ready to help you sell your home for the highest possible price ASAP

GET MORE INFORMATION
REALTOR® | Lic# 309710






