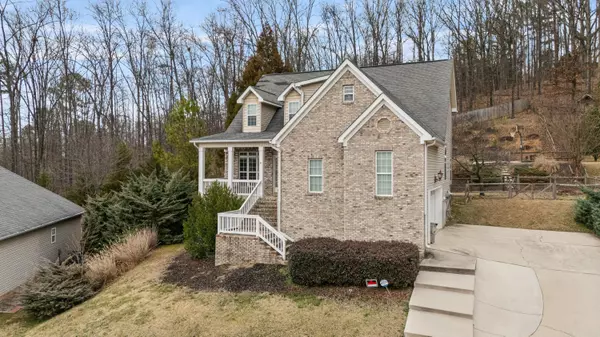$424,500
$422,500
0.5%For more information regarding the value of a property, please contact us for a free consultation.
3 Beds
4 Baths
2,689 SqFt
SOLD DATE : 04/17/2025
Key Details
Sold Price $424,500
Property Type Single Family Home
Sub Type Single Family Residence
Listing Status Sold
Purchase Type For Sale
Square Footage 2,689 sqft
Price per Sqft $157
Subdivision Stormy Hollow
MLS Listing ID 1507125
Sold Date 04/17/25
Bedrooms 3
Full Baths 3
Half Baths 1
HOA Fees $11/mo
Year Built 2007
Lot Size 0.380 Acres
Acres 0.38
Lot Dimensions 67x225x149x136
Property Sub-Type Single Family Residence
Source Greater Chattanooga REALTORS®
Property Description
Perched in a prime location with breathtaking views of Chattanooga, this thoughtfully designed home offers space, flexibility, and modern comfort.
Inside, the main level is designed for easy living, featuring a spacious primary suite with a private bath, complete with a jetted garden tub and walk in shower. The heart of the home is the open kitchen, offering an abundance of cabinet space and updated appliances, all replaced in 2022. Just off the kitchen, a cozy yet functional living area invites you to gather, while a conveniently placed half bath adds to the home's practicality.
Upstairs, two spacious bedrooms share a full bathroom, providing plenty of space for family or guests. A large bonus room offers endless possibilities, while a bright and open loft area adds even more versatility. The fully finished basement is where this home truly shines. Complete with a large den, an office or possible 4th bedroom, a full bathroom, a second laundry room/utility room, and a media room, there is space for the whole family or for entertaining company.
Step outside, and you'll find even more to love. The covered and screened-in back porch is ideal for relaxing with a morning coffee or winding down in the evening. The large, sloping backyard is a dream for outdoor enthusiasts, featuring a paved area perfect for a basketball court or fire pit. And, with an oversized two-car garage that includes additional storage, there's room for everything you need.
This home is waiting for you to make it your own! Call for a private showing today.
Location
State TN
County Hamilton
Area 0.38
Rooms
Family Room Yes
Basement Finished, Full
Interior
Heating Central
Cooling Central Air, Electric
Flooring Carpet, Hardwood
Fireplaces Number 1
Fireplaces Type Decorative
Fireplace Yes
Appliance Water Heater, Refrigerator, Microwave, Electric Range, Disposal, Dishwasher
Heat Source Central
Laundry In Basement, Main Level
Exterior
Exterior Feature Private Yard, Other
Parking Features Driveway, Garage, Off Street
Garage Spaces 2.0
Garage Description Attached, Driveway, Garage, Off Street
Utilities Available Electricity Connected, Sewer Connected, Water Connected
Roof Type Shingle
Porch Porch - Covered, Porch - Screened
Total Parking Spaces 2
Garage Yes
Building
Lot Description Sloped
Faces East on E. Brainerd Rd., right onto Graysville Rd., lefto on Mountain Ln, left on Gentry Rd. right into Stormy Hollow subdivision, left on Windrush Loop, house is up the hill on the left.
Story Three Or More
Foundation Block
Sewer Public Sewer
Water Public
Structure Type Brick,Vinyl Siding
Schools
Elementary Schools East Brainerd Elementary
Middle Schools East Hamilton
High Schools East Hamilton
Others
Senior Community No
Tax ID 171j G 021
Acceptable Financing Cash, Conventional, FHA, VA Loan
Listing Terms Cash, Conventional, FHA, VA Loan
Read Less Info
Want to know what your home might be worth? Contact us for a FREE valuation!

Our team is ready to help you sell your home for the highest possible price ASAP

GET MORE INFORMATION
REALTOR® | Lic# 309710






