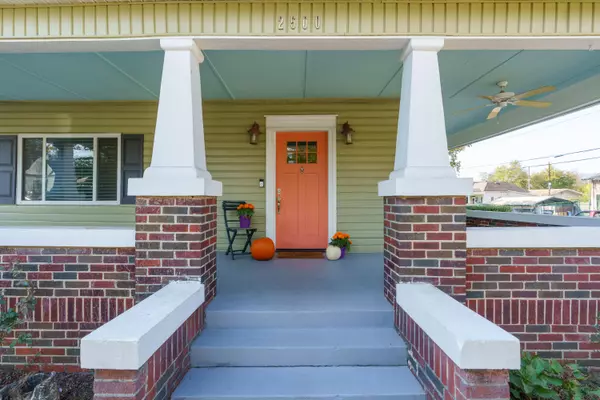$330,000
$325,000
1.5%For more information regarding the value of a property, please contact us for a free consultation.
3 Beds
2 Baths
1,488 SqFt
SOLD DATE : 03/14/2025
Key Details
Sold Price $330,000
Property Type Single Family Home
Sub Type Single Family Residence
Listing Status Sold
Purchase Type For Sale
Square Footage 1,488 sqft
Price per Sqft $221
Subdivision Stewarts Addn
MLS Listing ID 1502209
Sold Date 03/14/25
Style Other
Bedrooms 3
Full Baths 2
Year Built 1920
Lot Size 7,405 Sqft
Acres 0.17
Lot Dimensions 50X152.8
Property Sub-Type Single Family Residence
Source Greater Chattanooga REALTORS®
Property Description
Welcome to 2500 Union Ave, where historic charm meets modern convenience in one of Chattanooga's most convenient locations. Built in 1920, this beautifully restored bungalow offers timeless elegance with a fresh, updated appeal. As you approach, the inviting wrap-around porch sets the stage for peaceful mornings, lively evenings of entertaining, or even a cozy spot for virtual meetings. Step inside to discover the seller's thoughtful updates, including brand-new hardwood flooring throughout most of the home, new wallpaper in the foyer, and updated fixtures that enhance the home's blend of classic charm and modern living. The 10-foot ceilings, intricate crown molding, exposed brick, and four original decorative fireplaces further showcase the home's character. The kitchen features granite countertops and stainless-steel appliances, adding a touch of modernity without losing the home's historic appeal. It also has access to the laundry room which has a secondary rear entry for everyday ingress and egress. With three spacious bedrooms and two full baths, this 1,488 +/- square-foot home provides both comfort and style. The backyard offers room for outdoor activities or your furry friends or even potential future enhancements. Located just minutes from downtown Chattanooga, you're also conveniently located close to McCallie School, the University of Tennessee at Chattanooga, Memorial Hospital and so much more. Additional perks include a carport and utility shed, both of which convey with the property. Don't miss the opportunity to make this Chattanooga dream home yours, so please call for more information or to schedule your private showing today. Information is deemed reliable but not guaranteed. Buyer to verify any and all information they deem important.
Location
State TN
County Hamilton
Area 0.17
Rooms
Dining Room true
Interior
Interior Features Built-in Features, Ceiling Fan(s), Crown Molding, Eat-in Kitchen, Entrance Foyer, Granite Counters, High Ceilings, Open Floorplan, Pantry, Primary Downstairs, Recessed Lighting, Separate Dining Room, Tub/shower Combo, See Remarks
Heating Central, Electric
Cooling Central Air, Electric
Flooring Ceramic Tile, Hardwood
Fireplaces Number 4
Fireplaces Type Bedroom, Decorative, Dining Room, Living Room
Fireplace Yes
Window Features Insulated Windows,Vinyl Frames
Appliance Refrigerator, Free-Standing Electric Range, Electric Water Heater, Dishwasher
Heat Source Central, Electric
Laundry Electric Dryer Hookup, Laundry Room, Main Level, Washer Hookup
Exterior
Exterior Feature Private Yard
Parking Features Driveway, Gravel, Off Street, Other
Carport Spaces 1
Garage Description Driveway, Gravel, Off Street, Other
Community Features Sidewalks
Utilities Available Electricity Connected, Sewer Connected, Water Connected
Roof Type Asphalt,Shingle
Porch Patio, Porch - Covered
Garage No
Building
Lot Description Corner Lot, Level
Faces From downtown Chattanooga, take E Main St towards Missionary Ridge, left on Dodds Ave, left on Union Ave (across from McCallie School), house is on the left at the corner of Union and Buckley. You can park on street or driveway is off Buckley.
Story One
Foundation Block, Brick/Mortar
Sewer Public Sewer
Water Public
Architectural Style Other
Additional Building Shed(s)
Structure Type Aluminum Siding
Schools
Elementary Schools Orchard Knob Elementary
Middle Schools Orchard Knob Middle
High Schools Howard School Of Academics & Tech
Others
Senior Community No
Tax ID 146n S 001
Security Features Smoke Detector(s)
Acceptable Financing Cash, Conventional, FHA, VA Loan
Listing Terms Cash, Conventional, FHA, VA Loan
Special Listing Condition Standard
Read Less Info
Want to know what your home might be worth? Contact us for a FREE valuation!

Our team is ready to help you sell your home for the highest possible price ASAP

GET MORE INFORMATION

REALTOR® | Lic# 309710






