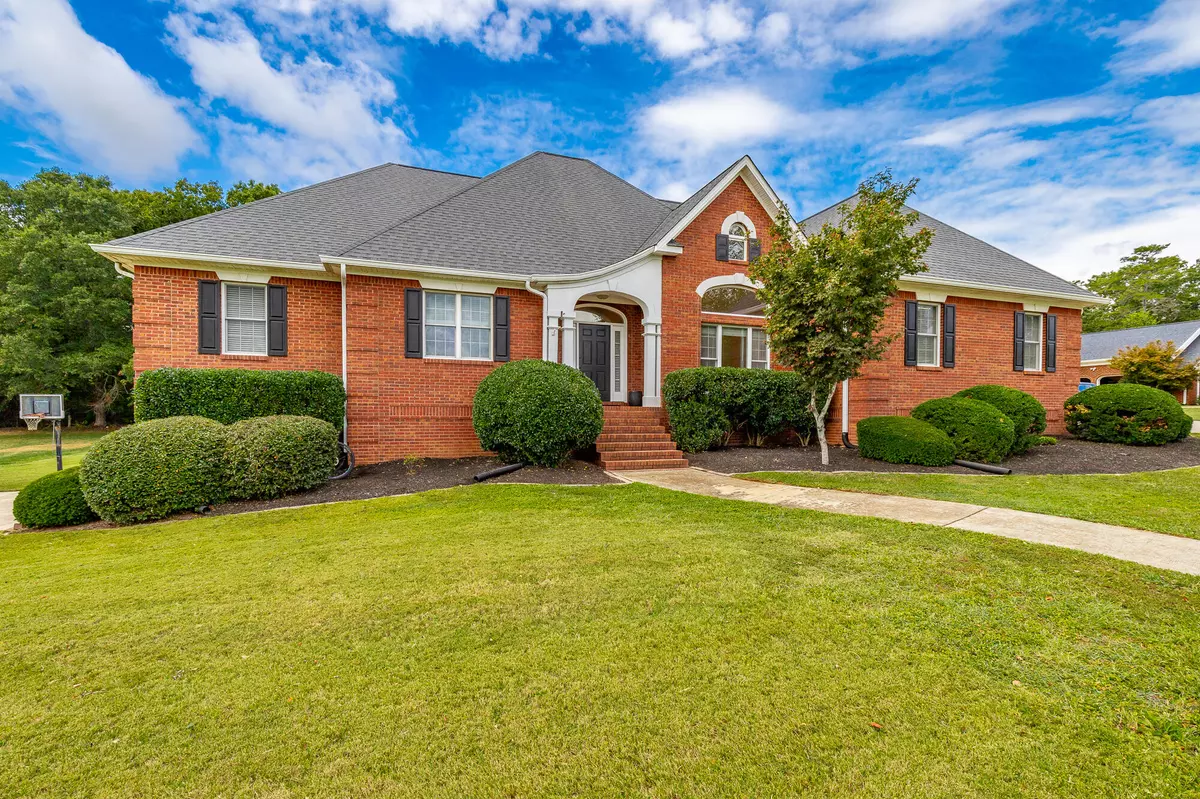$860,000
$895,000
3.9%For more information regarding the value of a property, please contact us for a free consultation.
3 Beds
4 Baths
4,793 SqFt
SOLD DATE : 11/18/2024
Key Details
Sold Price $860,000
Property Type Single Family Home
Sub Type Single Family Residence
Listing Status Sold
Purchase Type For Sale
Square Footage 4,793 sqft
Price per Sqft $179
Subdivision Mountain Pass
MLS Listing ID 1501237
Sold Date 11/18/24
Style Other
Bedrooms 3
Full Baths 3
Half Baths 1
Year Built 1996
Lot Size 1.600 Acres
Acres 1.6
Lot Dimensions 192.52X373.0
Property Sub-Type Single Family Residence
Source Greater Chattanooga REALTORS®
Property Description
Stunning All-Brick Home in Mountain Pass!Discover your dream home in the beautiful community of Mountain Pass! This exquisite 3 bedroom, 3.5 bathroom all-brick residence sits on 1.6 acres, offering a perfect blend of privacy and luxury.
Key Features:
Spacious Layout:Enjoy the convenience of all living areas and bedrooms on the main level, including a private mother-in-law suite downstairs.
Gourmet Kitchen- The beautifully restored kitchen is a chef's dream, featuring Thermador appliances, a drop-in gas range with pot filler, a wall oven, and a stunning granite sink. The cozy breakfast area overlooks the serene backyard.
Entertainer's Delight-The main entry opens to a generous family room that seamlessly connects to the gorgeous back deck, ideal for gatherings or peaceful mornings with coffee.
Luxurious Master Suite- The spacious master bedroom boasts a sitting area with deck access and a lovely yard view. The ensuite bathroom offers double vanities, a separate tub, a large shower, and an expansive walk-in closet.
Versatile Living Space-Downstairs, the mother-in-law suite features its own kitchen, a large living area, a full bathroom, and a large office room—perfect for guests or a college student.
Private Backyard-The level backyard provides a perfect oasis for outdoor activities or relaxing in nature.
Don't miss out on this exceptional property! Call today to schedule your private tour of this luxury home in Ooltewah before it's gone!
Location
State TN
County Hamilton
Area 1.6
Rooms
Family Room Yes
Basement Finished, Full
Dining Room true
Interior
Interior Features Breakfast Room, Cathedral Ceiling(s), Ceiling Fan(s), Chandelier, Connected Shared Bathroom, Crown Molding, Double Vanity, Eat-in Kitchen, Entrance Foyer, Granite Counters, High Ceilings, In-Law Floorplan, Kitchen Island, Pantry, Primary Downstairs, Separate Dining Room, Separate Shower, Sitting Area, Tub/shower Combo, Walk-In Closet(s), Whirlpool Tub
Heating Central, Natural Gas
Cooling Electric, Multi Units
Flooring Carpet, Hardwood, Tile
Fireplaces Number 1
Fireplaces Type Den, Family Room, Gas Log
Fireplace Yes
Window Features Insulated Windows
Appliance Wall Oven, Microwave, Instant Hot Water, Gas Water Heater, Disposal, Dishwasher, Convection Oven, Built-In Gas Range
Heat Source Central, Natural Gas
Laundry Electric Dryer Hookup, Gas Dryer Hookup, Main Level, Washer Hookup
Exterior
Exterior Feature None
Parking Features Basement, Driveway, Garage, Garage Door Opener, Garage Faces Side, Kitchen Level, Paved
Garage Spaces 2.0
Garage Description Attached, Basement, Driveway, Garage, Garage Door Opener, Garage Faces Side, Kitchen Level, Paved
Pool None
Utilities Available Cable Available, Electricity Available, Phone Available, Underground Utilities
View Other
Roof Type Shingle
Porch Deck, Patio, Porch
Total Parking Spaces 2
Garage Yes
Building
Lot Description Back Yard, Few Trees, Front Yard, Gentle Sloping, Landscaped, Level
Faces Take I-75 N to Exit 11 (Ooltewah Exit), Turn left onto Lee Hwy, then left on Hunter Rd. Take a left onto Bell Mill Rd, then left again on Mountain Pass. Turn left onto Briarstone Ln and the home will be on the left.
Story One
Foundation Block
Sewer Septic Tank
Water Public
Architectural Style Other
Structure Type Brick
Schools
Elementary Schools Wallace A. Smith Elementary
Middle Schools Hunter Middle
High Schools Ooltewah
Others
Senior Community No
Tax ID 113n C 007
Security Features Security System,Smoke Detector(s)
Acceptable Financing Cash, Conventional, FHA, VA Loan
Listing Terms Cash, Conventional, FHA, VA Loan
Read Less Info
Want to know what your home might be worth? Contact us for a FREE valuation!

Our team is ready to help you sell your home for the highest possible price ASAP

GET MORE INFORMATION

REALTOR® | Lic# 309710

