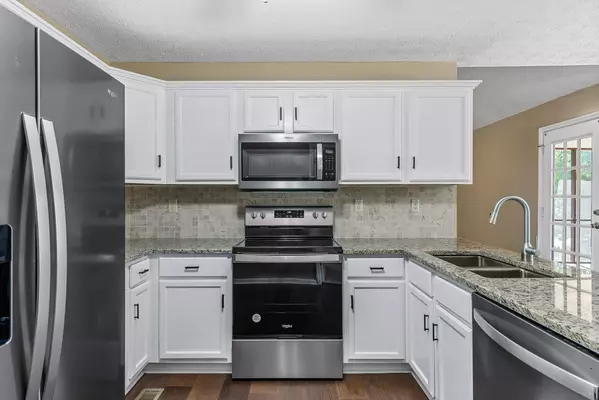$305,000
$320,000
4.7%For more information regarding the value of a property, please contact us for a free consultation.
3 Beds
2 Baths
1,514 SqFt
SOLD DATE : 08/09/2024
Key Details
Sold Price $305,000
Property Type Single Family Home
Sub Type Single Family Residence
Listing Status Sold
Purchase Type For Sale
Square Footage 1,514 sqft
Price per Sqft $201
Subdivision Creekview Ests
MLS Listing ID 1394718
Sold Date 08/09/24
Bedrooms 3
Full Baths 2
Year Built 1999
Lot Size 9,583 Sqft
Acres 0.22
Lot Dimensions 81'X118'
Property Sub-Type Single Family Residence
Source Greater Chattanooga REALTORS®
Property Description
Are you looking for Completely Updated? Beautiful Neighborhood with Sidewalks? Super Convenient Location? Catoosa County Schools?
Then this house will check all your boxes! Come see this 3BR 2 Bath home. Step inside to the huge Living Room with hardwood floor, cathedral ceiling & gas log fireplace. The kitchen with dining nook has beautiful white cabinets with new granite counters, new backsplash and all new Whirlpool stainless steel appliances (including refrigerator). The primary bedroom has a tray ceiling with ensuite bath & large walk-in closet. The split bedroom design features two additional bedrooms (one with cathedral ceiling & walk-in closet) plus a spacious hall bath. Entering through the garage there's a mudroom area with large pantry. You'll also find a great laundry room tucked away in the back hall. The garage has been made to shine with fresh wall paint, floor paint, new garage door & opener and lots of storage shelves. You're going to love mornings on the oversized screened back porch. New updates include fresh paint throughout, new hardwood in living room, kitchen & dining area, new carpet in bedrooms, new granite counters, backsplash & appliances, some new light fixtures/fans, new garage door & opener, freshly pressure washed exterior, etc. All this plus convenient to Ringgold, Fort Oglethorpe, East Ridge and I-75. Make an appointment today!
Location
State GA
County Catoosa
Area 0.22
Rooms
Basement Crawl Space
Interior
Interior Features En Suite, Granite Counters, Open Floorplan, Pantry, Primary Downstairs, Split Bedrooms, Tub/shower Combo, Walk-In Closet(s)
Heating Central, Natural Gas
Cooling Central Air, Electric
Flooring Carpet, Hardwood, Tile
Fireplaces Number 1
Fireplaces Type Gas Log, Living Room
Fireplace Yes
Window Features Insulated Windows,Vinyl Frames
Appliance Refrigerator, Gas Water Heater, Free-Standing Electric Range, Dishwasher
Heat Source Central, Natural Gas
Laundry Laundry Room
Exterior
Parking Features Garage Door Opener, Garage Faces Front, Kitchen Level
Garage Spaces 2.0
Garage Description Attached, Garage Door Opener, Garage Faces Front, Kitchen Level
Community Features Sidewalks
Utilities Available Cable Available, Electricity Available, Phone Available, Sewer Connected, Underground Utilities
Roof Type Asphalt,Shingle
Porch Porch, Porch - Covered, Porch - Screened
Total Parking Spaces 2
Garage Yes
Building
Lot Description Gentle Sloping, Level, Split Possible
Faces I-75 South to Exit 350 Battlefield Pkwy. Turn Left onto Battlefield Pkwy. Go one mile and turn right onto Hwy 41. Go one block and turn Left onto Chapman Rd. Take 2nd right onto Creekview Dr. House on right.
Story One
Foundation Block
Water Public
Structure Type Brick,Vinyl Siding
Schools
Elementary Schools Ringgold Elementary
Middle Schools Ringgold Middle
High Schools Ringgold High School
Others
Senior Community No
Tax ID 0038j-020
Security Features Smoke Detector(s)
Acceptable Financing Cash, Conventional, FHA, USDA Loan, VA Loan
Listing Terms Cash, Conventional, FHA, USDA Loan, VA Loan
Special Listing Condition Investor
Read Less Info
Want to know what your home might be worth? Contact us for a FREE valuation!

Our team is ready to help you sell your home for the highest possible price ASAP

GET MORE INFORMATION
REALTOR® | Lic# 309710






