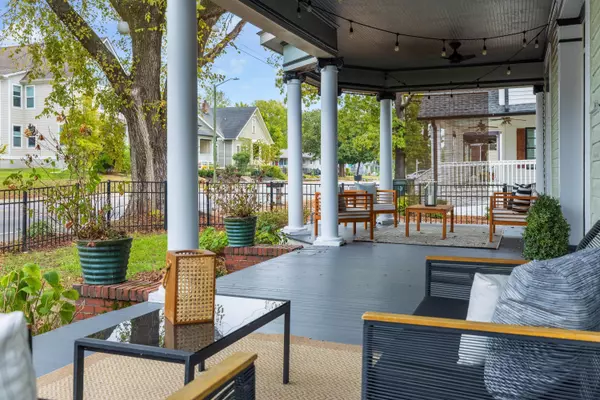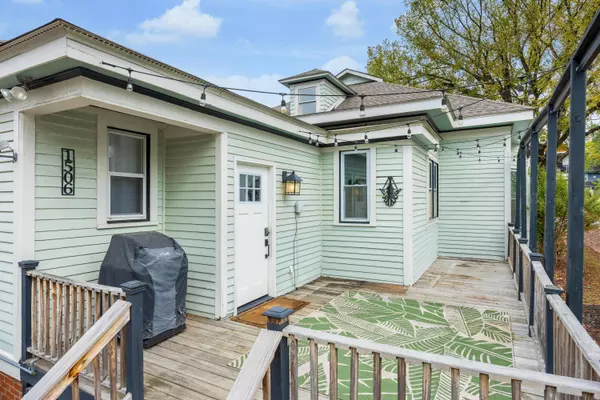$495,000
$499,000
0.8%For more information regarding the value of a property, please contact us for a free consultation.
4 Beds
2 Baths
2,889 SqFt
SOLD DATE : 03/28/2024
Key Details
Sold Price $495,000
Property Type Single Family Home
Sub Type Single Family Residence
Listing Status Sold
Purchase Type For Sale
Square Footage 2,889 sqft
Price per Sqft $171
Subdivision Highland Park #1
MLS Listing ID 1381042
Sold Date 03/28/24
Bedrooms 4
Full Baths 2
Year Built 1920
Lot Size 6,534 Sqft
Acres 0.15
Lot Dimensions 50X135
Property Sub-Type Single Family Residence
Source Greater Chattanooga REALTORS®
Property Description
Welcome to this Historic Highland Park gem located just minutes from downtown Chattanooga. This property is zoned R-4.
It can be used as office space and or multifamily home. It is currently a single family home. Step inside this 4 bedroom, 2 bath home and you are welcomed by Hardwood floors, decorative fireplaces, pocket doors, built-in cabinets, and original lead glass transoms and 12-foot ceilings. The grand entryway is flanked on one side by dining room and on the other the living room. Down the hall is a family room and three large bedrooms. The kitchen has been remodeled while maintaining the historic character yet today's conveniences. The two full bathrooms have also been renovated, with the en-suite containing an ornate clawfoot tub, and the 2nd bath a walk-in shower. The large upstairs can be used as a bedroom or bonus room, or the space could be renovated into a large master suite. An additional benefit of this historic home is the outdoor space. The covered front porch spans the width of the home, and the front yard is fully fenced. The back porch is ideal for grilling out. There is dedicated off street parking and a shed for storage. Tatum Park is right down the block. A great place to walk and picnic. This is downtown living at its finest. Call today for your private tour!
Location
State TN
County Hamilton
Area 0.15
Rooms
Basement Crawl Space
Interior
Interior Features Granite Counters, High Ceilings, Pantry, Primary Downstairs, Separate Dining Room, Separate Shower
Heating Natural Gas
Cooling Central Air, Multi Units
Flooring Hardwood
Fireplaces Number 6
Fireplace Yes
Window Features Vinyl Frames
Appliance Refrigerator, Gas Water Heater, Electric Range, Down Draft, Dishwasher
Heat Source Natural Gas
Laundry Electric Dryer Hookup, Gas Dryer Hookup, Laundry Room, Washer Hookup
Exterior
Parking Features Off Street
Garage Description Off Street
Community Features Historic District, Sidewalks
Utilities Available Cable Available, Electricity Available, Phone Available, Sewer Connected
Roof Type Shingle
Porch Deck, Patio, Porch, Porch - Covered
Garage No
Building
Lot Description Level, Sprinklers In Front, Sprinklers In Rear
Faces House is located along the 1500 block of Bailey Ave between Holly Rd and Highland Park Dr. Park behind the house off the rear alley.
Story One and One Half
Foundation Brick/Mortar, Stone
Additional Building Outbuilding
Structure Type Other
Schools
Elementary Schools Orchard Knob Elementary
Middle Schools Orchard Knob Middle
High Schools Howard School Of Academics & Tech
Others
Senior Community No
Tax ID 146j G 027
Security Features Smoke Detector(s)
Acceptable Financing Cash, Conventional, Owner May Carry
Listing Terms Cash, Conventional, Owner May Carry
Read Less Info
Want to know what your home might be worth? Contact us for a FREE valuation!

Our team is ready to help you sell your home for the highest possible price ASAP

GET MORE INFORMATION

REALTOR® | Lic# 309710






