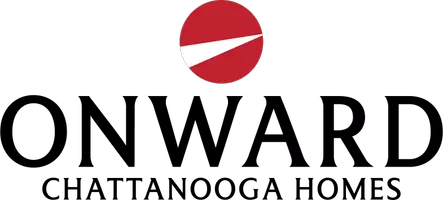$575,000
$590,000
2.5%For more information regarding the value of a property, please contact us for a free consultation.
4 Beds
5 Baths
3,500 SqFt
SOLD DATE : 02/15/2024
Key Details
Sold Price $575,000
Property Type Single Family Home
Sub Type Single Family Residence
Listing Status Sold
Purchase Type For Sale
Square Footage 3,500 sqft
Price per Sqft $164
MLS Listing ID 1385155
Sold Date 02/15/24
Bedrooms 4
Full Baths 3
Half Baths 2
Originating Board Greater Chattanooga REALTORS®
Year Built 2002
Lot Size 0.920 Acres
Acres 0.92
Property Sub-Type Single Family Residence
Property Description
When nothing but the best will do. This beautiful 4 bedroom, 3 full bath, 2 half bath all brick home boasts both formal, elegant living spaces, as well as a comfortable open floor plan, making it the perfect venue for family and/or entertaining. The first impression is the great curb appeal and welcoming front porch. Step inside to beautiful hardwood floors and high ceilings throughout. The formal dining room and office/study are on either side of the foyer. The living room features a cozy gas fireplace and is open to the kitchen which is perfect for family living and entertaining. The spacious kitchen features stainless appliances, plenty of cabinet and counter space and a dining area. The primary suite is a true retreat with a balcony overlooking the pool, his and hers walk-in closets and a private spa-like bath. The laundry room and half bath completes the main level. Step upstairs to the nice loft area with built-in shelves, 3 bedrooms and 2 full baths. There is room for everyone and everything. This home has great outdoor living space with a inground pool, a pool house that has an area for a a kitchen and half bath. The detached 3 car garage has plenty of storage space and a room upstairs that could be an office or storage space. This home has been meticulously maintained and is ready for new owners. Make your appointment for your private showing today.
Location
State GA
County Catoosa
Area 0.92
Rooms
Basement Crawl Space
Interior
Interior Features High Ceilings, Separate Dining Room, Tub/shower Combo, Walk-In Closet(s)
Heating Central
Cooling Central Air
Fireplaces Number 1
Fireplace Yes
Appliance Electric Water Heater, Dishwasher
Heat Source Central
Laundry Electric Dryer Hookup, Gas Dryer Hookup, Laundry Room, Washer Hookup
Exterior
Garage Spaces 3.0
Garage Description Attached
Pool In Ground
Utilities Available Cable Available, Underground Utilities
Roof Type Shingle
Total Parking Spaces 3
Garage Yes
Building
Faces I-75 take Ringgold exit #345. Go South on HWY 41, Rt on Bandy Rd, Lft on Thompson Hill Rd.
Foundation Brick/Mortar, Stone
Water Public
Structure Type Brick
Schools
Elementary Schools Tiger Creek Elementary
Middle Schools Ringgold Middle
High Schools Ringgold High School
Others
Senior Community No
Tax ID 00710-0430b-2
Acceptable Financing Cash, Conventional, FHA, VA Loan, Owner May Carry
Listing Terms Cash, Conventional, FHA, VA Loan, Owner May Carry
Read Less Info
Want to know what your home might be worth? Contact us for a FREE valuation!

Our team is ready to help you sell your home for the highest possible price ASAP
GET MORE INFORMATION
REALTOR® | Lic# 309710






