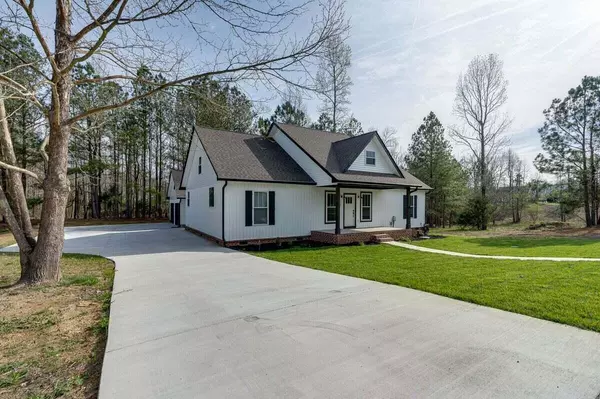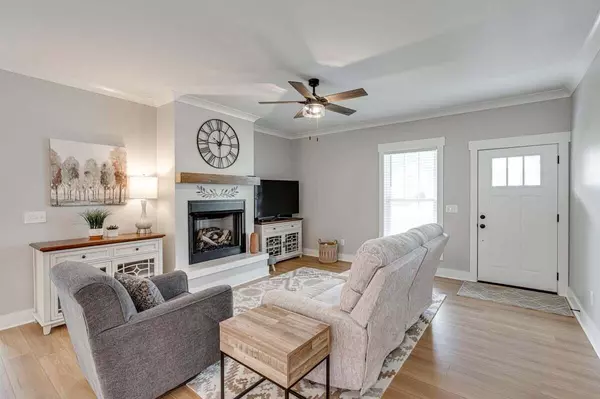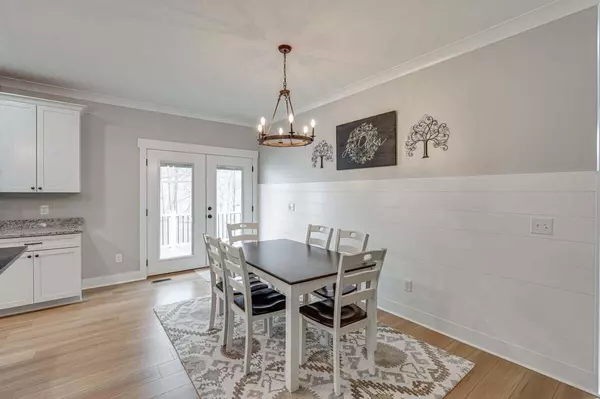$495,000
$498,750
0.8%For more information regarding the value of a property, please contact us for a free consultation.
4 Beds
3 Baths
2,278 SqFt
SOLD DATE : 07/10/2023
Key Details
Sold Price $495,000
Property Type Single Family Home
Sub Type Single Family Residence
Listing Status Sold
Purchase Type For Sale
Square Footage 2,278 sqft
Price per Sqft $217
Subdivision Magnolia Farms
MLS Listing ID 1371314
Sold Date 07/10/23
Style Contemporary
Bedrooms 4
Full Baths 3
Year Built 2022
Lot Size 0.420 Acres
Acres 0.42
Lot Dimensions 160'x117'
Property Sub-Type Single Family Residence
Source Greater Chattanooga REALTORS®
Property Description
2022 Tennessee Farmhouse 4 bedroom 3 bath with detached double garage with covered walk-way. Attention to detail on this custom home designed with the master suite on the main level and a luxurious bath including freestanding soaker tub. Plenty of closet space for storage with customized pantry shelving. Waterproof LVP flooring throughout the main level, granite countertops in the designer kitchen with under cabinet lighting, a large kitchen island and stainless appliances. This home has beautiful French doors with tempered blinds between the glass, 2 inch custom blinds throughout the home, crown molding throughout with 6 inch baseboards with shiplap in the dining room and back entry way, and a cozy fireplace in the living room. Oversized driveway to park additional vehicles when your friends come over. Detached 24' x 24' double garage has been insulated and finished with drywall. 8'x24' storage above garage with pull down ladder, composite decking and lots of extras in this well loved home situated on a private, level, & wooded lot in the Country. Located Only 10 minutes to Parksville Lake, Ocoee River, with Fishing, swimming, hiking, boating, camping. Enjoy yourself!
Location
State TN
County Bradley
Area 0.42
Rooms
Basement Crawl Space
Interior
Interior Features Granite Counters, High Ceilings, Open Floorplan, Pantry, Plumbed, Primary Downstairs, Separate Shower, Soaking Tub, Split Bedrooms, Tub/shower Combo, Walk-In Closet(s)
Heating Central, Electric
Cooling Central Air, Electric
Flooring Carpet, Tile, Other
Fireplaces Number 1
Fireplaces Type Gas Log, Living Room
Fireplace Yes
Window Features Insulated Windows,Vinyl Frames
Appliance Refrigerator, Microwave, Free-Standing Electric Range, Electric Water Heater, Dishwasher
Heat Source Central, Electric
Laundry Electric Dryer Hookup, Gas Dryer Hookup, Laundry Room, Washer Hookup
Exterior
Parking Features Garage Door Opener
Garage Spaces 2.0
Garage Description Garage Door Opener
Utilities Available Cable Available, Electricity Available, Phone Available, Sewer Connected, Underground Utilities
Roof Type Shingle
Porch Deck, Patio, Porch, Porch - Covered
Total Parking Spaces 2
Garage Yes
Building
Lot Description Level, Wooded
Faces Take Peach Orchard Hill Rd NE and turn onto Benton Pike NE and turn onto Chestuee Rd NE. Turn into Dakota Drive NE house is on the right.
Story One and One Half
Foundation Block
Water Public
Architectural Style Contemporary
Structure Type Brick,Vinyl Siding
Schools
Elementary Schools Park View Elementary
Middle Schools Lake Forest Middle
High Schools Bradley Central High
Others
Senior Community No
Tax ID 060l D 004.00 000
Security Features Smoke Detector(s)
Acceptable Financing Cash, Conventional, FHA, VA Loan, Owner May Carry
Listing Terms Cash, Conventional, FHA, VA Loan, Owner May Carry
Read Less Info
Want to know what your home might be worth? Contact us for a FREE valuation!

Our team is ready to help you sell your home for the highest possible price ASAP

GET MORE INFORMATION

REALTOR® | Lic# 309710






