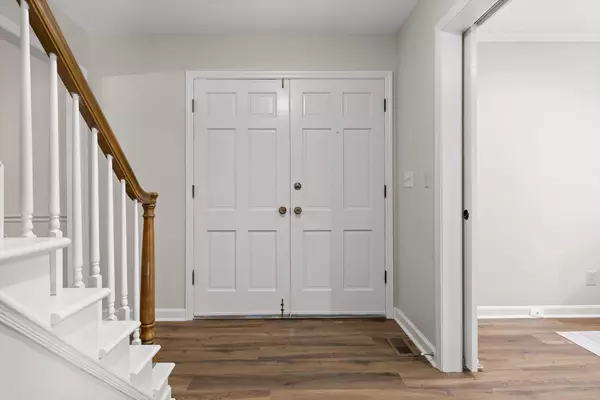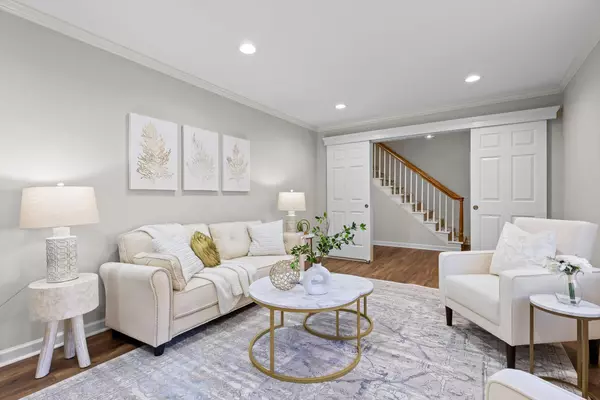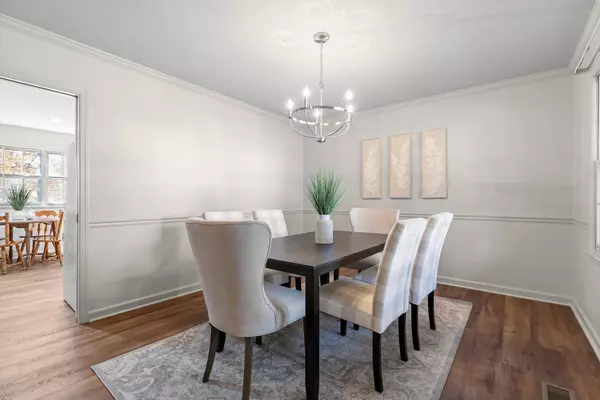
4 Beds
3 Baths
2,834 SqFt
4 Beds
3 Baths
2,834 SqFt
Key Details
Property Type Single Family Home
Sub Type Single Family Residence
Listing Status Active
Purchase Type For Sale
Square Footage 2,834 sqft
Price per Sqft $164
Subdivision North Glen Ests
MLS Listing ID 1524188
Style Other
Bedrooms 4
Full Baths 2
Half Baths 1
Year Built 1968
Lot Size 0.300 Acres
Acres 0.3
Lot Dimensions 100X135.38
Property Sub-Type Single Family Residence
Source Greater Chattanooga REALTORS®
Property Description
Step through the front door into a warm and inviting living room or office, followed by a spacious family room featuring a cozy gas fireplace. The kitchen is equipped with updated appliances, granite countertops, and convenient access to the dining room—an ideal setup for everyday meals or entertaining guests. Just off the kitchen, you'll find a brand-new, spacious deck that offers the perfect outdoor extension of your living space—great for morning coffee, grilling out, or hosting gatherings while overlooking the private backyard.
Downstairs, you'll find the basement of all basements—a versatile space complete with a wet bar, a wood-burning fireplace, and a half bathroom, perfect for gatherings, game nights, or extended-stay guests.
Upstairs, the primary suite includes an updated bathroom, while the three additional bedrooms offer generous space, fresh paint, and new carpet, all sharing a well-appointed hall bath.
Don't miss your chance to make this exceptional property yours. Schedule your showing today!
Location
State TN
County Hamilton
Area 0.3
Rooms
Basement Finished, Full
Interior
Interior Features Breakfast Nook, Ceiling Fan(s), Central Vacuum, Eat-in Kitchen, En Suite, Entrance Foyer, Granite Counters, High Ceilings, High Speed Internet, Pantry, Separate Dining Room, Tub/shower Combo, Wet Bar
Heating Central, Natural Gas
Cooling Central Air, Electric
Flooring Carpet, Luxury Vinyl
Fireplaces Number 2
Fireplaces Type Basement, Den, See Remarks
Equipment None
Fireplace Yes
Window Features Aluminum Frames
Appliance Water Heater, Microwave, Gas Water Heater, Free-Standing Electric Range, Free-Standing Electric Oven, Disposal, Dishwasher
Heat Source Central, Natural Gas
Laundry Electric Dryer Hookup, Inside, Laundry Room, Main Level, Washer Hookup
Exterior
Exterior Feature None
Parking Features Asphalt, Driveway, Garage, Garage Door Opener, Garage Faces Side, Kitchen Level
Garage Spaces 2.0
Garage Description Attached, Asphalt, Driveway, Garage, Garage Door Opener, Garage Faces Side, Kitchen Level
Pool None
Community Features None
Utilities Available Electricity Connected, Natural Gas Connected, Phone Connected, Sewer Connected, Water Connected, Underground Utilities
Roof Type Shingle
Porch Covered, Deck, Front Porch
Total Parking Spaces 2
Garage Yes
Building
Lot Description Back Yard, Corner Lot, Few Trees, Front Yard, Level
Faces Take Hwy 153 North to Gadd Road. Turn left on Gadd then left on Norcross Road. Turn right on Highcrest. Go about .5 miles and house will be on the left.
Story Three Or More
Foundation Block
Sewer Public Sewer
Water Public
Architectural Style Other
Additional Building None
Structure Type Brick,Wood Siding
Schools
Elementary Schools Dupont Elementary
Middle Schools Hixson Middle
High Schools Hixson High
Others
Senior Community No
Tax ID 099m C 033
Security Features Smoke Detector(s)
Acceptable Financing Cash, Conventional
Listing Terms Cash, Conventional

GET MORE INFORMATION

REALTOR® | Lic# 309710






