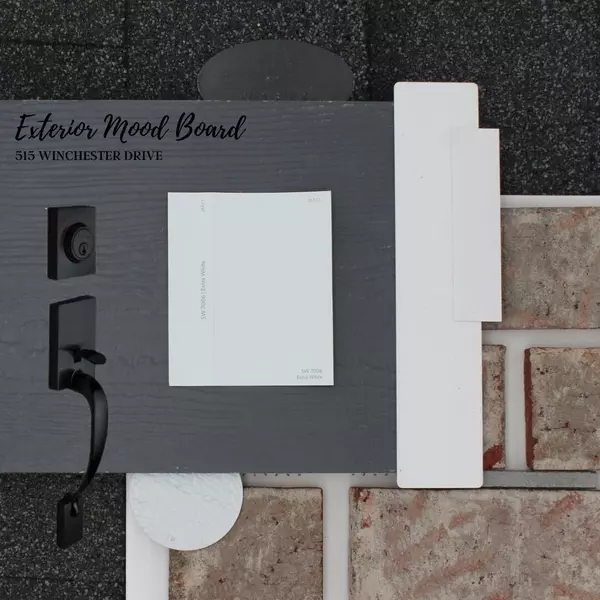
3 Beds
2 Baths
1,767 SqFt
3 Beds
2 Baths
1,767 SqFt
Key Details
Property Type Single Family Home
Sub Type Single Family Residence
Listing Status Active
Purchase Type For Sale
Square Footage 1,767 sqft
Price per Sqft $220
Subdivision The Fields At Huntley Meadows
MLS Listing ID 1524146
Style Other
Bedrooms 3
Full Baths 2
HOA Fees $350/ann
Year Built 2025
Lot Size 6,969 Sqft
Acres 0.16
Lot Dimensions 100 x 71
Property Sub-Type Single Family Residence
Source Greater Chattanooga REALTORS®
Property Description
Location
State GA
County Catoosa
Area 0.16
Interior
Interior Features Crown Molding, Double Vanity, Eat-in Kitchen, En Suite, Granite Counters, Kitchen Island, Open Floorplan, Pantry, Primary Downstairs, Split Bedrooms, Stone Counters, Walk-In Closet(s)
Cooling Ceiling Fan(s), Central Air, Electric
Flooring Carpet, Luxury Vinyl, Tile
Fireplaces Number 1
Fireplaces Type Gas Log, Great Room
Fireplace Yes
Window Features Insulated Windows,Low-Emissivity Windows,Vinyl Frames
Appliance Stainless Steel Appliance(s), Microwave, Electric Range, Disposal, Dishwasher
Laundry Electric Dryer Hookup, Laundry Room, Main Level, Washer Hookup
Exterior
Exterior Feature None
Parking Features Driveway, Garage, Garage Door Opener, Paved
Garage Spaces 2.0
Garage Description Attached, Driveway, Garage, Garage Door Opener, Paved
Community Features Sidewalks, Street Lights
Utilities Available Cable Available, Electricity Connected, Phone Available, Sewer Connected, Water Connected, Propane, Underground Utilities
Roof Type Asphalt,Shingle
Porch Covered, Patio
Total Parking Spaces 2
Garage Yes
Building
Lot Description Level
Faces From Downtown Chattanooga, take I-75S toward Atlanta. Get off at Exit 2, turn right onto Cloud Springs Road. Go past Costco and turn right onto Mack Smith Road and take right into Huntley Meadows community. Take right to stay on Huntley Meadows drive. Follow the road all the to the back of the community. New phase under construction. Turn left onto Winchester Drive and follow around to homesite #56 on the right side.
Story One
Foundation Slab
Sewer Public Sewer
Water Public
Architectural Style Other
Structure Type Brick Veneer,HardiPlank Type
Schools
Elementary Schools West Side Elementary
Middle Schools Lakeview Middle
High Schools Lakeview-Ft. Oglethorpe
Others
Senior Community No
Tax ID Unknown
Security Features Carbon Monoxide Detector(s),Smoke Detector(s)
Acceptable Financing Cash, Conventional, FHA, VA Loan
Listing Terms Cash, Conventional, FHA, VA Loan
Special Listing Condition Standard

GET MORE INFORMATION

REALTOR® | Lic# 309710






