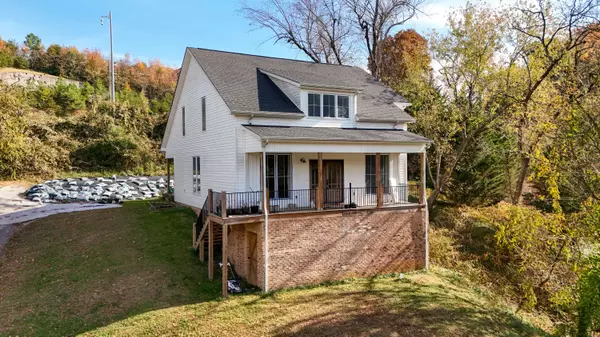
4 Beds
3 Baths
2,571 SqFt
4 Beds
3 Baths
2,571 SqFt
Open House
Sat Nov 22, 2:00pm - 4:00pm
Key Details
Property Type Single Family Home
Sub Type Single Family Residence
Listing Status Coming Soon
Purchase Type For Sale
Square Footage 2,571 sqft
Price per Sqft $184
MLS Listing ID 1524132
Bedrooms 4
Full Baths 3
Year Built 2022
Lot Size 0.400 Acres
Acres 0.4
Lot Dimensions 95X182.34
Property Sub-Type Single Family Residence
Source Greater Chattanooga REALTORS®
Property Description
Whether you're searching for a primary residence, a furnished second home, or a profitable short-term rental investment, this property checks all the boxes—with the option to purchase fully furnished if desired.
Step inside to find a bright and airy main living space highlighted by oversized windows, fresh finishes, and a beautifully updated kitchen. The kitchen showcases freshly updated cabinetry, stainless steel appliances, a slide-out microwave drawer, and a double refrigerator—a rare and desirable feature for the home chef or for hosting guests.
The main-level primary suite is a peaceful retreat, featuring a spacious layout, walk-in shower, and dual vanities for added comfort. An additional main-floor bedroom and bathroom provide extra convenience for guests or multigenerational living.
Upstairs, you'll find two additional bedrooms connected by a Jack-and-Jill bathroom, offering both privacy and function. A versatile bonus room creates the perfect spot for a playroom, media room, office, or additional guest space, while the extra storage room ensures everything has its place.
With its unbeatable location just moments from downtown, its flexible layout, and its strong potential as an Airbnb or investment property, this home presents a rare opportunity in the heart of Chattanooga. Modern conveniences, generous space, and proximity to the city's top attractions make this property one you won't want to miss.
Location
State TN
County Hamilton
Area 0.4
Rooms
Basement Crawl Space
Interior
Interior Features Built-in Features, Connected Shared Bathroom, Double Shower, Eat-in Kitchen, En Suite, High Speed Internet, Open Floorplan, Primary Downstairs, Tub/shower Combo, Walk-In Closet(s)
Heating Central, Electric
Cooling Central Air, Electric
Flooring Luxury Vinyl
Fireplace No
Appliance Refrigerator, Oven, Microwave, Dishwasher
Heat Source Central, Electric
Exterior
Exterior Feature Rain Gutters
Parking Features Driveway, Off Street
Garage Description Driveway, Off Street
Utilities Available Cable Available, Electricity Available, Phone Available, Sewer Connected, Water Available
Roof Type Shingle
Porch Covered, Deck, Patio, Rear Porch
Garage No
Building
Faces From downtown take Hwy 27 N. Exit off of Signal mountain road. Make a right towards Signal and take a left onto Pineville RD. Left onto Delaware Terr then a right on to Old Pineville RD Property on left.
Story One and One Half
Foundation Brick/Mortar
Sewer Public Sewer
Water Public
Structure Type Vinyl Siding
Schools
Elementary Schools Red Bank Elementary
Middle Schools Red Bank Middle
High Schools Red Bank High School
Others
Senior Community No
Tax ID 126j B 023
Acceptable Financing Cash, Conventional, FHA, VA Loan
Listing Terms Cash, Conventional, FHA, VA Loan

GET MORE INFORMATION

REALTOR® | Lic# 309710






