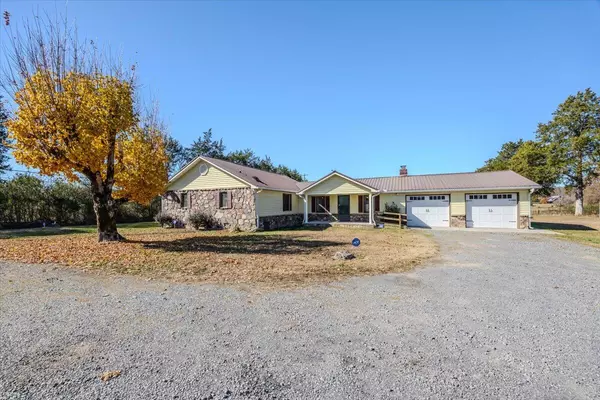
3 Beds
2 Baths
1,822 SqFt
3 Beds
2 Baths
1,822 SqFt
Key Details
Property Type Single Family Home
Sub Type Single Family Residence
Listing Status Active
Purchase Type For Sale
Square Footage 1,822 sqft
Price per Sqft $213
MLS Listing ID 1524120
Style Other
Bedrooms 3
Full Baths 2
Year Built 1935
Lot Size 1.760 Acres
Acres 1.76
Lot Dimensions irregular
Property Sub-Type Single Family Residence
Source Greater Chattanooga REALTORS®
Property Description
Step inside to a warm and inviting floor plan featuring hardwood floors throughout the main living areas, a spacious living room, and a well-appointed kitchen with plenty of cabinetry and natural light. All three bedrooms are comfortably sized, and the primary suite offers privacy and convenience with its own full bathroom.
Outside is where this property truly shines. Enjoy Tennessee summers in your in-ground swimming pool, complete with ample space for lounging, grilling, and entertaining. The large lot offers plenty of room to garden, play, or simply relax and take in the surrounding tranquility.
For parking and storage, the property includes an attached two-car garage as well as a detached two-car carport, perfect for additional vehicles, equipment, or recreational toys.
With its spacious layout, outdoor amenities, and incredible acreage, this home is the ideal blend of comfort and functionality. Don't miss your chance to own this standout property in Cleveland, TN!
Location
State TN
County Bradley
Area 1.76
Interior
Interior Features See Remarks
Heating Central
Cooling Central Air
Flooring See Remarks
Fireplaces Number 1
Equipment None
Fireplace No
Window Features See Remarks
Appliance Refrigerator, Electric Range
Heat Source Central
Laundry See Remarks
Exterior
Exterior Feature Rain Gutters
Parking Features Driveway, Garage
Garage Spaces 2.0
Carport Spaces 2
Garage Description Attached, Driveway, Garage
Pool Private
Community Features None
Utilities Available Electricity Available, Water Available
Roof Type See Remarks
Porch Porch
Total Parking Spaces 2
Garage Yes
Building
Lot Description See Remarks
Faces Head southeast on Georgetown Rd NW. Turn left onto Westside Dr NW. Continue straight as Westside Dr becomes Freewill Rd NW. Turn right onto Moore Rd NW. Continue on Moore Rd; the home will be on your right at 602 Moore Rd.
Story One
Foundation See Remarks
Sewer Septic Tank
Water Public
Architectural Style Other
Additional Building Workshop
Structure Type Other
Schools
Elementary Schools Hopewell Elementary
Middle Schools Ocoee Middle
High Schools Walker Valley High
Others
Senior Community No
Tax ID 014 038.00
Security Features See Remarks
Acceptable Financing Cash, Conventional
Listing Terms Cash, Conventional
Special Listing Condition Standard

GET MORE INFORMATION

REALTOR® | Lic# 309710






