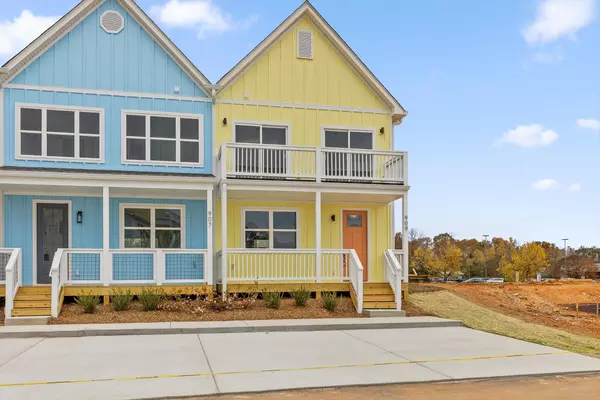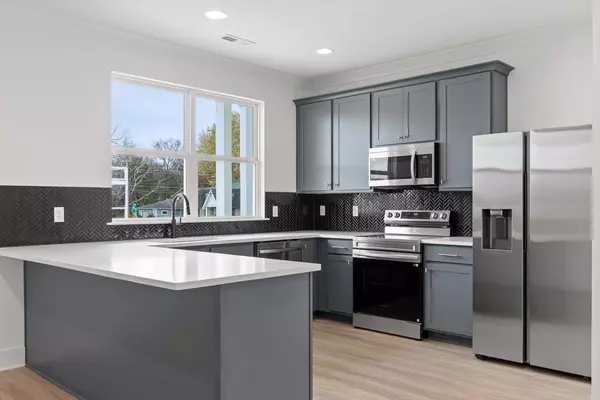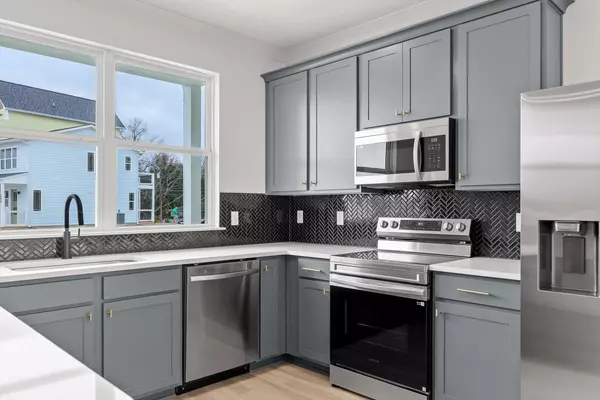
3 Beds
3 Baths
1,594 SqFt
3 Beds
3 Baths
1,594 SqFt
Key Details
Property Type Single Family Home
Sub Type Single Family Residence
Listing Status Active
Purchase Type For Sale
Square Footage 1,594 sqft
Price per Sqft $227
MLS Listing ID 1524099
Bedrooms 3
Full Baths 2
Half Baths 1
HOA Fees $130/mo
Year Built 2025
Property Sub-Type Single Family Residence
Source Greater Chattanooga REALTORS®
Property Description
The main level features a large, open-concept living and dining area with plenty of natural light and easy access to the covered balcony. The kitchen stands out with upgraded cabinetry, quartz countertops, a bold herringbone backsplash, stainless Samsung appliances (including the refrigerator), matte black hardware, and a layout designed for everyday use.
Upstairs, the primary suite offers a private balcony, high ceilings, modern lighting, and a full bath with a double vanity, quartz tops, dark tile shower, and matte black plumbing. Two additional bedrooms sit on the same floor, each with great closet space and access to a clean, modern guest bath. The laundry area is also upstairs for convenience. This floor plan includes three outdoor spaces, a covered front porch, a main-level balcony, and a private balcony off the primary bedroom, giving you multiple spots to relax and unwind. Every home at Cielo includes energy-efficient construction, smooth ceilings, engineered hardwood or LVP on the main level, R-38 attic insulation, and professionally curated exterior color schemes. These townhomes are not in a flood zone, investor-friendly, and open to mid-term rental opportunities. Depending on the stage of construction, buyers may still have the opportunity to select interior color packages or additional upgrades. Seller is offering up to 3% toward buyer closing costs or upgrades with the preferred lender. Starting price for this 3-bed, 2.5-bath plan: $349,900.
Location
State TN
County Hamilton
Interior
Interior Features Ceiling Fan(s), Crown Molding, High Ceilings, Recessed Lighting, Tub/shower Combo
Heating Central, Electric
Cooling Central Air, Electric
Flooring Tile
Fireplace No
Window Features Screens,Vinyl Frames
Appliance Washer/Dryer, Refrigerator, Free-Standing Gas Range, Dishwasher
Heat Source Central, Electric
Laundry Laundry Closet, Upper Level, Washer Hookup
Exterior
Exterior Feature Lighting
Parking Features Parking Lot
Garage Description Parking Lot
Pool Community
Community Features Park, Pool, Sidewalks, Street Lights
Utilities Available Electricity Connected, Sewer Connected, Water Connected
Amenities Available Pool
Roof Type Shingle
Garage No
Building
Lot Description Level
Faces From I-24, take Exit 1 toward East Ridge. Turn right onto Ringgold Road, then left onto McBrien Road. Continue straight and turn right onto Blue Heights Drive. Property will be on the left; look for Unit 17.
Story Three Or More, Two
Foundation Slab
Sewer Public Sewer
Water Public
Structure Type HardiPlank Type,Vinyl Siding
Schools
Elementary Schools Spring Creek Elementary
Middle Schools East Ridge Middle
High Schools East Ridge High
Others
HOA Fee Include Maintenance Grounds
Senior Community No
Tax ID 169c C 001.02c017
Security Features Fire Alarm,Smoke Detector(s)
Acceptable Financing Cash, Conventional, FHA, VA Loan
Listing Terms Cash, Conventional, FHA, VA Loan

GET MORE INFORMATION

REALTOR® | Lic# 309710






