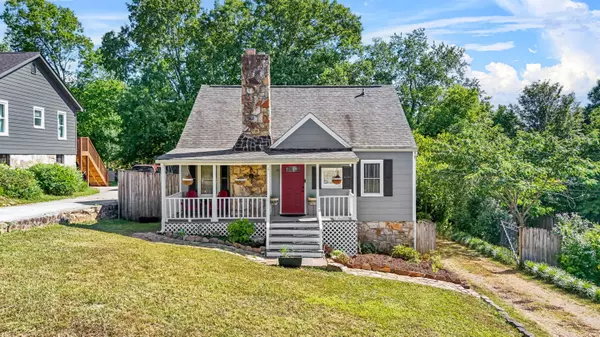
4 Beds
2 Baths
1,880 SqFt
4 Beds
2 Baths
1,880 SqFt
Key Details
Property Type Single Family Home
Sub Type Single Family Residence
Listing Status Active
Purchase Type For Sale
Square Footage 1,880 sqft
Price per Sqft $225
Subdivision Daytona Hills
MLS Listing ID 1524023
Style Other
Bedrooms 4
Full Baths 2
Year Built 1942
Lot Size 10,890 Sqft
Acres 0.25
Lot Dimensions 75X150
Property Sub-Type Single Family Residence
Source Greater Chattanooga REALTORS®
Property Description
This cute-as-can-be home features four bedrooms and two full baths, with a layout ideal for everyday living or entertaining. Step onto the welcoming front porch and into a bright and inviting living space filled with natural light, hardwood floors, and plenty of room to gather. Unwind at the end of the day beside the beautiful gas log fireplace.
The updated kitchen includes stainless steel appliances, granite countertops, and a large bar window that opens to the separate dining area, perfect for meal prep and hosting friends and family.
The main level offers two flexible living spaces at the front and back of the home, providing room for relaxing, working, or play. Two bedrooms and a full bath complete the main level, with two additional generously sized bedrooms and another full bath upstairs.
Step outside and enjoy a large deck overlooking a private backyard, an ideal space to relax, dine outdoors, or entertain. You will enjoy the garden area each Spring with multiple flowers, roses, and other plants.
Storage is abundant with the full basement, giving you room for lawn equipment, hobbies, toys, or future expansion potential.
Don't miss your chance to own this charming Red Bank home!
Location
State TN
County Hamilton
Area 0.25
Rooms
Basement Full, Unfinished
Dining Room true
Interior
Heating Central, Natural Gas
Cooling Central Air, Electric
Flooring Carpet, Hardwood
Fireplaces Number 1
Fireplaces Type Family Room, Gas Log
Fireplace Yes
Appliance Refrigerator, Microwave, Free-Standing Gas Range, Dishwasher
Heat Source Central, Natural Gas
Laundry In Basement
Exterior
Exterior Feature Storage
Parking Features Driveway, Gravel
Garage Spaces 1.0
Carport Spaces 2
Garage Description Driveway, Gravel
Utilities Available Cable Available, Electricity Connected, Natural Gas Connected, Phone Available, Sewer Connected, Water Connected
Roof Type Shingle
Porch Covered, Patio, Porch - Covered, Rear Porch
Total Parking Spaces 1
Garage Yes
Building
Lot Description Level
Faces Highway 27 North from Downtown, take the Morrison Springs road exit, right on to Morrison Springs Road, left on Dayton Blvd, right on Orlando Drive.
Story Two
Foundation Brick/Mortar
Sewer Public Sewer
Water Public
Architectural Style Other
Structure Type Other
Schools
Elementary Schools Alpine Crest Elementary
Middle Schools Red Bank Middle
High Schools Red Bank High School
Others
Senior Community No
Tax ID 109g B 008
Acceptable Financing Cash, Conventional
Listing Terms Cash, Conventional

GET MORE INFORMATION

REALTOR® | Lic# 309710






