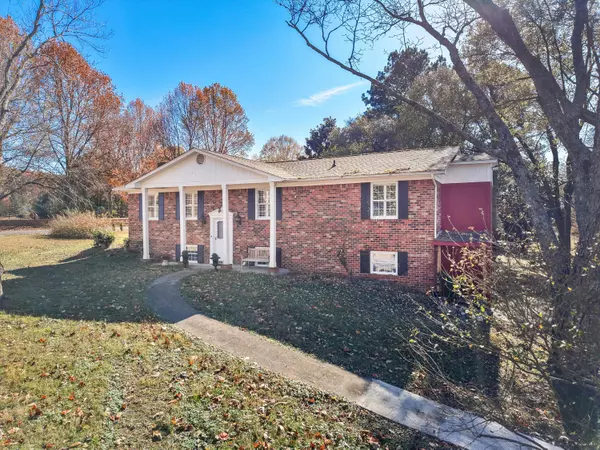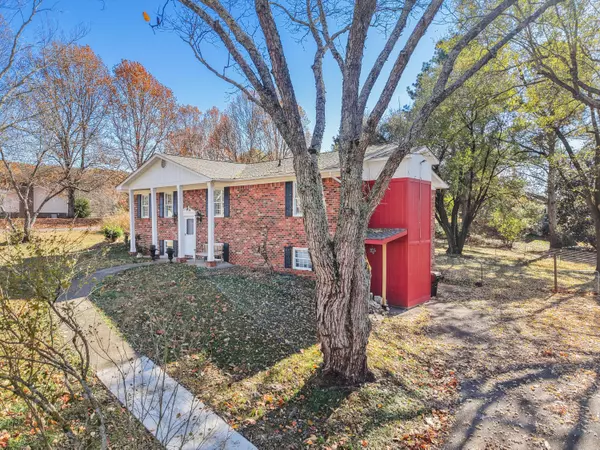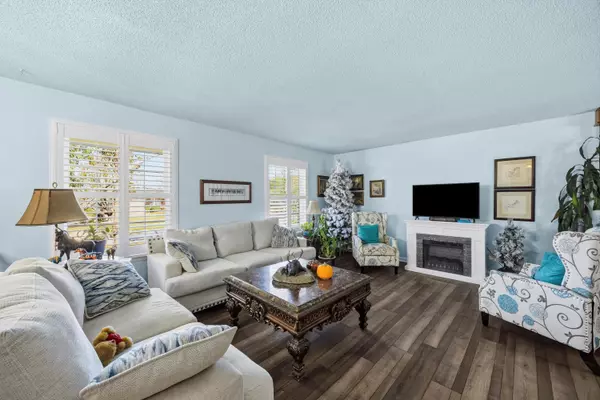
4 Beds
3 Baths
4,600 SqFt
4 Beds
3 Baths
4,600 SqFt
Key Details
Property Type Single Family Home
Sub Type Single Family Residence
Listing Status Active
Purchase Type For Sale
Square Footage 4,600 sqft
Price per Sqft $103
Subdivision Royal Oaks
MLS Listing ID 1523917
Style Split Foyer
Bedrooms 4
Full Baths 3
Year Built 1975
Lot Size 1.350 Acres
Acres 1.35
Property Sub-Type Single Family Residence
Source Greater Chattanooga REALTORS®
Property Description
Welcome home to this stunning 4-bedroom, 3-bath estate offering over 4,000 sq. ft. of beautifully updated living space. Nestled on more than an acre of land, this home delivers the perfect balance of privacy, elegance, and convenience in one incredible package.
Step inside and prepare to be impressed—new flooring, fresh paint, a completely renovated kitchen, and updated bathrooms create a modern, move-in-ready feel throughout. The split-foyer design provides flexible living options ideal for multi-generational families, guests, or entertaining. The spacious lower level offers endless possibilities—think recreation room, in-law suite, or home theater!
A bright sunroom overlooks the peaceful backyard, while the all-brick exterior adds timeless charm and durability. You'll also appreciate the elevator, making every level of the home easily accessible. The new roof (April 2024) and recently pumped septic system provide added peace of mind for years to come.
Located in a highly sought-after area, this property offers the rare combination of size, style, and modern updates—all just minutes from local conveniences, schools, and shopping. Whether you're hosting family gatherings or enjoying quiet evenings on your spacious lot, this home truly has it all.
Don't miss your chance to own this one-of-a-kind property—homes like this don't come around often.
Location
State TN
County Bradley
Area 1.35
Rooms
Basement Finished, Full
Dining Room true
Interior
Interior Features Breakfast Nook, En Suite, In-Law Floorplan, Plumbed, Separate Dining Room, Sitting Area, Tub/shower Combo
Cooling Central Air
Flooring Luxury Vinyl
Fireplaces Type Basement, Family Room
Fireplace Yes
Window Features Vinyl Frames,Window Treatments
Appliance Washer, Self Cleaning Oven, Refrigerator, Oven, Microwave, Dishwasher, Convection Oven, Built-In Electric Range, Built-In Electric Oven
Exterior
Exterior Feature Private Yard, Rain Gutters
Parking Features Basement, Concrete, Driveway, Garage, Garage Faces Side, Utility Garage
Garage Spaces 1.0
Garage Description Attached, Basement, Concrete, Driveway, Garage, Garage Faces Side, Utility Garage
Pool None
Utilities Available Cable Available, Cable Connected, Electricity Available, Electricity Connected, Phone Available, Phone Connected
Roof Type Asphalt
Porch Covered, Deck, Enclosed, Patio, Porch, Porch - Covered
Total Parking Spaces 1
Garage Yes
Building
Lot Description Back Yard, Cleared, Front Yard, Level, Private
Faces From Hamilton place, take I-75 N, then take exit 27, next turn right onto Paul Huff Pkwy, then take a left onto Michigan Ave Rd NE, then turn right onto Royal Oaks Drive NE. The home will be on the right.
Foundation Block
Sewer Septic Tank
Water Public
Architectural Style Split Foyer
Structure Type Brick
Schools
Elementary Schools Charleston Elementary
Middle Schools Ocoee Middle
High Schools Ocoee Middle/High
Others
Senior Community No
Tax ID 043b A 007.00
Acceptable Financing Cash, Conventional, FHA, USDA Loan, VA Loan
Listing Terms Cash, Conventional, FHA, USDA Loan, VA Loan
Special Listing Condition Standard

GET MORE INFORMATION

REALTOR® | Lic# 309710






