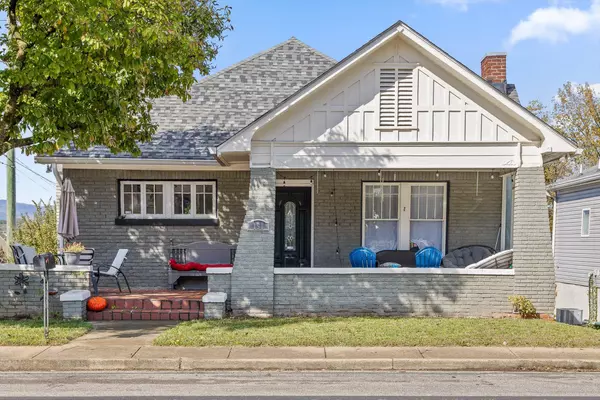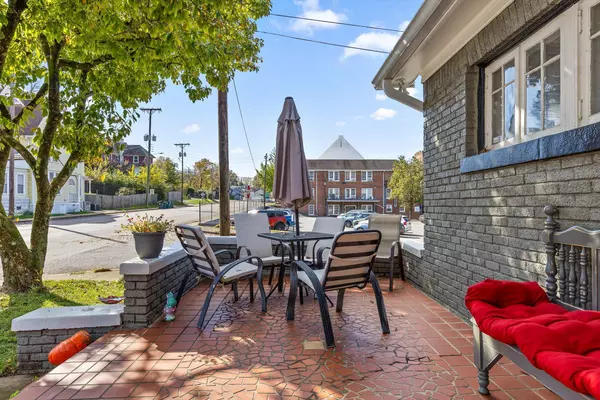
4 Beds
3 Baths
1,841 SqFt
4 Beds
3 Baths
1,841 SqFt
Key Details
Property Type Single Family Home
Sub Type Single Family Residence
Listing Status Active
Purchase Type For Sale
Square Footage 1,841 sqft
Price per Sqft $263
Subdivision Ed Ferger
MLS Listing ID 1523734
Bedrooms 4
Full Baths 3
Year Built 1920
Lot Size 4,791 Sqft
Acres 0.11
Lot Dimensions 46' X 106'
Property Sub-Type Single Family Residence
Source Greater Chattanooga REALTORS®
Property Description
The main level features 3 bedrooms and 2 baths, a spacious living room with fireplace and built-ins, a separate dining room, and beautiful hardwood floors throughout. Enjoy outdoor living with a welcoming covered front porch and a back deck—perfect for relaxing or entertaining. The home sits on a desirable corner lot, adding extra curb appeal and space.
The lower level includes a 1-bedroom, 1-bath, loft-style apartment, open space, exposed brick and a separate entrance—ideal for rental income, guests, or extended family. Both units are currently rented —the main level lease renews in January, and the lower-level tenant is on a month-to-month lease. Both tenants would prefer to remain, if possible, but understand they may need to relocate depending on the new owner's plans.
Live on the main level and rent out the lower unit, or continue leasing both for steady rental income. Conveniently located a few minutes from downtown Chattanooga, UTC, hospitals, restaurants, and shopping, this classic home combines historic character with modern potential in an excellent location.
Please be sure to give advance notice for us to schedule showings with tenants.
Location
State TN
County Hamilton
Area 0.11
Rooms
Basement Partially Finished
Interior
Interior Features Breakfast Room, Built-in Features, In-Law Floorplan
Cooling Central Air
Flooring Hardwood
Fireplaces Type Living Room
Fireplace Yes
Appliance Free-Standing Refrigerator, Free-Standing Range, Free-Standing Gas Range, Electric Oven, Disposal, Dishwasher
Laundry Main Level
Exterior
Exterior Feature Rain Gutters
Parking Features Off Street, On Street
Garage Description Off Street, On Street
Pool None
Utilities Available Cable Connected, Electricity Connected, Natural Gas Connected, Phone Connected, Sewer Connected, Water Connected
Roof Type Shingle
Porch Covered, Front Porch, Porch - Covered
Garage No
Building
Lot Description Corner Lot
Faces FROM MCCALLIE AVENUE TURN NORTH ON N. ORCHARD KNOB AVENUE. GO ONE BLOCK, PROPERTY IS ON THE CORNER OF N. ORCHARD KNOB & OAK STREET.
Story Two
Foundation Block, Brick/Mortar
Sewer Public Sewer
Water Public
Structure Type Brick
Schools
Elementary Schools Orchard Knob Elementary
Middle Schools Orchard Knob Middle
High Schools Brainerd High
Others
Senior Community No
Tax ID 146k B 025
Security Features Smoke Detector(s)
Acceptable Financing Cash, Conventional
Listing Terms Cash, Conventional
Special Listing Condition Investor

GET MORE INFORMATION

REALTOR® | Lic# 309710






