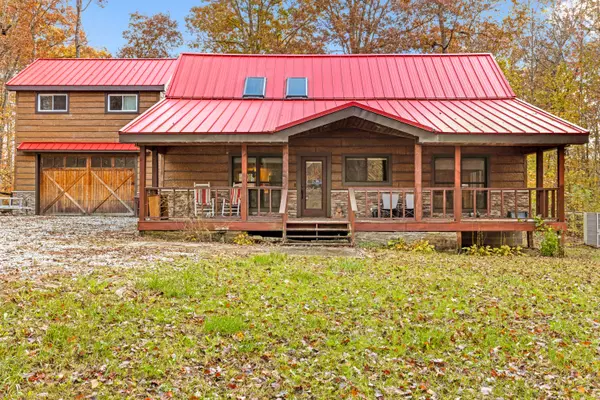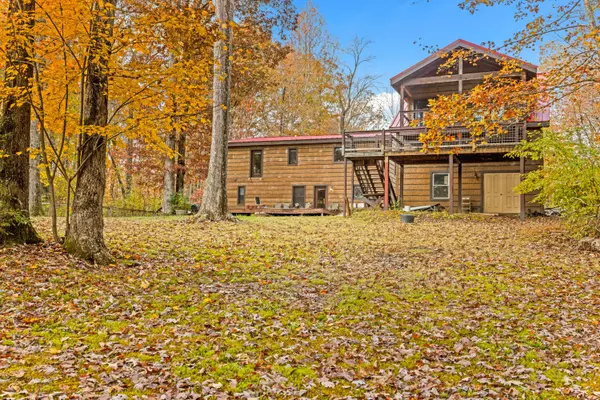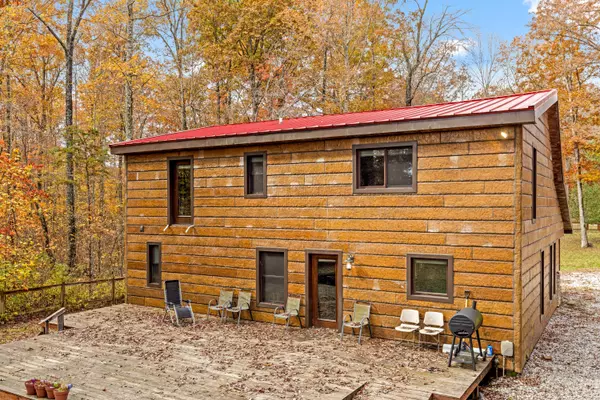
3 Beds
3 Baths
2,080 SqFt
3 Beds
3 Baths
2,080 SqFt
Key Details
Property Type Single Family Home
Sub Type Single Family Residence
Listing Status Active
Purchase Type For Sale
Square Footage 2,080 sqft
Price per Sqft $204
MLS Listing ID 1523474
Style Cabin
Bedrooms 3
Full Baths 2
Half Baths 1
Year Built 1997
Lot Size 1.000 Acres
Acres 1.0
Lot Dimensions 100X456 IRR
Property Sub-Type Single Family Residence
Source Greater Chattanooga REALTORS®
Property Description
Step inside to find a warm, inviting interior highlighted by rich wood tones, vaulted ceilings, and plenty of natural light. The spacious open-concept living area flows seamlessly into the kitchen and dining space, creating the perfect gathering spot for friends and family. Upstairs, the primary suite offers privacy and comfort, complete with its own ensuite bath.
A two-car garage with additional living space provides flexible options — ideal for a guest suite, home office, or hobby area. Outside, enjoy relaxing mornings on the porch, evenings by a firepit, or simply take in the sounds of nature all around.
Located just minutes from downtown Dunlap and Pikeville, this property offers the best of both worlds: peaceful country living and easy access to dining, shopping, and schools. Chattanooga is a comfortable drive away, with Dayton nearby for added convenience.
Whether you're looking for a full-time residence, vacation home, or short-term rental investment, 92 Mount Laurel Rd delivers the space, beauty, and serenity you've been searching for.
Location
State TN
County Van Buren
Area 1.0
Interior
Interior Features Built-in Features, Cathedral Ceiling(s), Ceiling Fan(s), Chandelier, Eat-in Kitchen, Granite Counters, High Speed Internet, Natural Woodwork, Open Floorplan, Pantry, Plumbed, Storage, Tub/shower Combo, Walk-In Closet(s)
Heating Ductless, ENERGY STAR Qualified Equipment
Cooling Ceiling Fan(s), Ductless, Electric, ENERGY STAR Qualified Equipment
Flooring Hardwood
Fireplaces Number 1
Fireplaces Type Dining Room, Gas Log, Propane
Fireplace Yes
Window Features Vinyl Frames
Heat Source Ductless, ENERGY STAR Qualified Equipment
Laundry Electric Dryer Hookup, Laundry Room, Lower Level, Washer Hookup
Exterior
Exterior Feature Balcony
Parking Features Driveway, Garage, Garage Door Opener, Gravel, Parking Lot
Garage Spaces 2.0
Garage Description Driveway, Garage, Garage Door Opener, Gravel, Parking Lot
Utilities Available Cable Available, Electricity Available, Phone Available, Water Available, Propane, Underground Utilities
Roof Type Metal
Porch Deck, Porch - Covered
Total Parking Spaces 2
Garage Yes
Building
Lot Description Cleared, Few Trees, Level, Rural, Secluded
Faces Pikeville take Hwy 30 West to Park Rd, turn left follow to Laurel Rd, go left at end property across the road.
Foundation Block
Sewer Septic Tank
Water Public
Architectural Style Cabin
Additional Building Garage(s), Second Residence, Storage
Structure Type Cement Siding,Concrete,Log,Stone
Schools
Elementary Schools Spencer Elementary
Middle Schools Van Buren County Middle
High Schools Van Buren County High
Others
Senior Community No
Tax ID 051h B 008.00
Acceptable Financing Cash, Conventional, FHA, VA Loan
Listing Terms Cash, Conventional, FHA, VA Loan

GET MORE INFORMATION

REALTOR® | Lic# 309710






