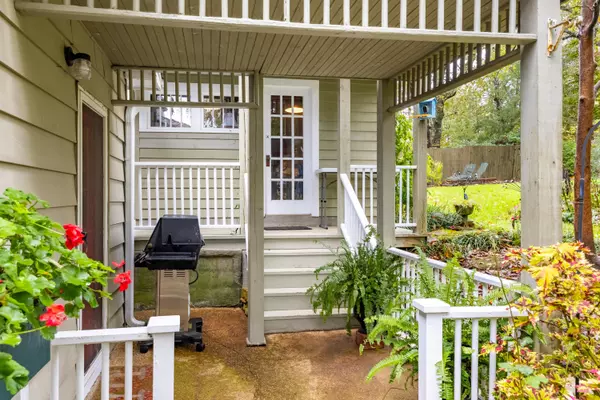
3 Beds
3 Baths
1,846 SqFt
3 Beds
3 Baths
1,846 SqFt
Key Details
Property Type Single Family Home
Sub Type Single Family Residence
Listing Status Active
Purchase Type For Sale
Square Footage 1,846 sqft
Price per Sqft $351
MLS Listing ID 1523299
Style Victorian
Bedrooms 3
Full Baths 3
Year Built 1900
Lot Size 0.420 Acres
Acres 0.42
Lot Dimensions 321'x113'x118'x75'x151'x24' irr.
Property Sub-Type Single Family Residence
Source Greater Chattanooga REALTORS®
Property Description
Following any and all inspections, property to be sold in ''as is'' condition.
Location
State TN
County Hamilton
Area 0.42
Rooms
Basement Crawl Space, Dirt Floor, Unfinished
Dining Room true
Interior
Interior Features Bookcases, Built-in Features, Crown Molding, High Ceilings, High Speed Internet, Laminate Counters, Pantry, Plumbed, Primary Downstairs, Separate Dining Room, Separate Shower, Sitting Area, Tub/shower Combo, Walk-In Closet(s)
Heating Central, Natural Gas, Radiant Floor
Cooling Central Air, Electric
Flooring Carpet, Ceramic Tile, Hardwood, Laminate
Fireplaces Number 1
Fireplaces Type Living Room
Inclusions Appliances remaining include washer, dryer, range, refrigerator, dishwasher
Equipment Generator, Irrigation Equipment
Fireplace Yes
Window Features Aluminum Frames,Blinds,Insulated Windows,Plantation Shutters,Storm Window(s),Wood Frames
Appliance Water Heater, Washer, Stainless Steel Appliance(s), Refrigerator, Range Hood, Oven, Gas Water Heater, Gas Range, Free-Standing Refrigerator, Free-Standing Gas Range, Dryer, Dishwasher
Heat Source Central, Natural Gas, Radiant Floor
Laundry Electric Dryer Hookup, Laundry Room, Main Level, Washer Hookup
Exterior
Exterior Feature Garden, Rain Gutters
Parking Features Asphalt, Driveway, Garage, Garage Door Opener, Off Street, Paved
Garage Spaces 1.0
Garage Description Asphalt, Driveway, Garage, Garage Door Opener, Off Street, Paved
Community Features Park, Playground, Restaurant, Sidewalks, Street Lights, Tennis Court(s)
Utilities Available Cable Available, Electricity Connected, Natural Gas Connected, Phone Available, Sewer Connected, Water Connected
Roof Type Asphalt,Shingle
Porch Porch - Covered, Porch - Screened, Screened, Side Porch
Total Parking Spaces 1
Garage Yes
Building
Lot Description Back Yard, Front Yard, Garden, Gentle Sloping, Level, Many Trees, Native Plants
Faces Scenic Highway to fountain. Turn right then bear left up hill to W. Brow Rd. Right on Laurel Lane. First right on Sunset Circle driving past front of house on left.Keep left. At top of hill turn left on Prospect then left on Laurel Lane. Turn left at driveway immediately across from flag pole.
Story One and One Half
Foundation Block, Combination, Concrete Perimeter, Slab
Sewer Public Sewer
Water Public
Architectural Style Victorian
Structure Type Aluminum Siding,Block,Frame,Metal Siding,Stucco
Schools
Elementary Schools Lookout Mountain Elementary
Middle Schools Lookout Valley Middle
High Schools Lookout Valley High
Others
Senior Community No
Tax ID 166e F 005
Security Features Carbon Monoxide Detector(s),Smoke Detector(s)
Acceptable Financing Cash, Conventional
Listing Terms Cash, Conventional
Special Listing Condition Standard, Personal Interest

GET MORE INFORMATION

REALTOR® | Lic# 309710






