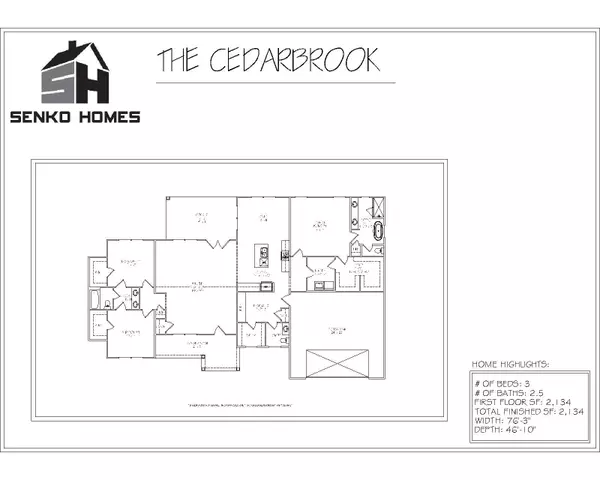
3 Beds
3 Baths
2,134 SqFt
3 Beds
3 Baths
2,134 SqFt
Key Details
Property Type Single Family Home
Sub Type Single Family Residence
Listing Status Active
Purchase Type For Sale
Square Footage 2,134 sqft
Price per Sqft $257
MLS Listing ID 1523282
Style Ranch
Bedrooms 3
Full Baths 2
Half Baths 1
Lot Size 2.310 Acres
Acres 2.31
Lot Dimensions 125.37 X 809.82
Property Sub-Type Single Family Residence
Source Greater Chattanooga REALTORS®
Property Description
Step inside from the spacious covered front porch into the inviting Great Room featuring a vaulted ceiling. One side of the home offers two guest/family bedrooms, each with walk-in closets, connected by a Jack & Jill bathroom with dual vanity. The opposite side leads to a dream kitchen showcasing an island, granite countertops, stainless steel appliances, white cabinetry, bar area, eat-in dining, and pantry. A powder room adds convenience for guests.
The Primary Suite is thoughtfully insulated for noise reduction and features a large walk-in closet, private access to the laundry room, and a spa-like en-suite complete with soaking tub, walk-in tile shower, linen closet, and double vanity. Home includes an attached 24' x 22' garage.
Enjoy the outdoors on the covered back patio—perfect for morning coffee, relaxing, or entertaining. When completed, a concrete driveway and sidewalks will be installed. Anticipated Completion Date: January 15, 2026.
You'll love the country feel this 2.31-acre lot provides, yet still enjoy the convenience of being less than approx. 6 miles to Paul Huff Parkway, Keith Street, and I-75 for shopping, dining, schools, and medical needs.
Photo is rendering of the home. Pictures will be provided when interior is at a more completed stage.
Location
State TN
County Bradley
Area 2.31
Interior
Interior Features Breakfast Bar, Ceiling Fan(s), Crown Molding, Double Vanity, En Suite, Granite Counters, Kitchen Island, Open Floorplan, Pantry, Separate Shower, Soaking Tub, Split Bedrooms, Tub/shower Combo, Vaulted Ceiling(s), Walk-In Closet(s)
Heating Central, Electric
Cooling Ceiling Fan(s), Central Air, Electric, Multi Units
Flooring Carpet, Luxury Vinyl
Equipment None
Fireplace No
Window Features Vinyl Frames
Appliance Water Heater, Stainless Steel Appliance(s), Microwave, Electric Range, Dishwasher
Heat Source Central, Electric
Laundry Electric Dryer Hookup, Laundry Room, Washer Hookup
Exterior
Exterior Feature Rain Gutters
Parking Features Concrete, Driveway, Garage, Garage Door Opener, Paved
Garage Spaces 2.0
Garage Description Attached, Concrete, Driveway, Garage, Garage Door Opener, Paved
Pool None
Community Features None
Utilities Available Cable Available, Electricity Connected, Water Connected
View Mountain(s)
Roof Type Shingle
Porch Covered, Patio, Porch - Covered
Total Parking Spaces 2
Garage Yes
Building
Lot Description Cleared, Landscaped
Faces From Keith Street NW, Continue Straight on N Lee Highway (US-11) for apprx. 6 miles, Home on Right. (You can use 7810 N Lee Hwy. and the new homes are after it)
Story One
Foundation Slab
Sewer Septic Tank
Water Public
Architectural Style Ranch
Additional Building None
Structure Type HardiPlank Type
Schools
Elementary Schools Charleston Elementary
Middle Schools Ocoee Middle
High Schools Walker Valley High
Others
Senior Community No
Tax ID Pt Of 021 005.0
Security Features Smoke Detector(s)
Acceptable Financing Cash, Conventional, FHA, USDA Loan, VA Loan
Listing Terms Cash, Conventional, FHA, USDA Loan, VA Loan
Special Listing Condition Standard

GET MORE INFORMATION

REALTOR® | Lic# 309710


