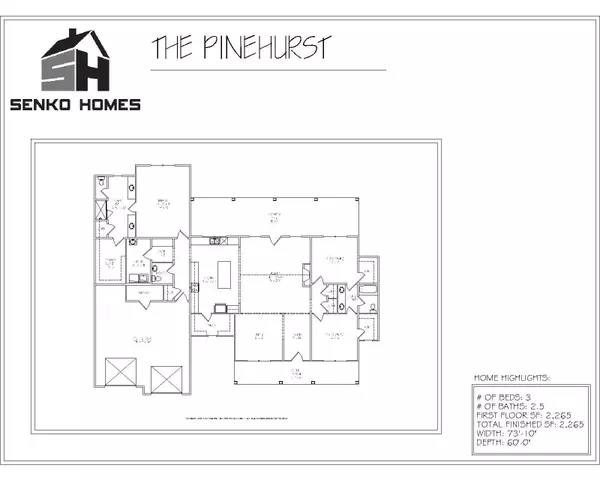
3 Beds
3 Baths
2,265 SqFt
3 Beds
3 Baths
2,265 SqFt
Key Details
Property Type Single Family Home
Sub Type Single Family Residence
Listing Status Active
Purchase Type For Sale
Square Footage 2,265 sqft
Price per Sqft $260
MLS Listing ID 1523283
Style Ranch
Bedrooms 3
Full Baths 2
Half Baths 1
Lot Size 2.310 Acres
Acres 2.31
Lot Dimensions 129.88 x809.02
Property Sub-Type Single Family Residence
Source Greater Chattanooga REALTORS®
Property Description
Built by Senko Homes—Custom Home Builders, this Gorgeous 3 bedroom, 2.5 bath, Ranch home with 2,265 sq. ft. of living space, is perfectly situated on 2.31± acres, offering the ideal blend of comfort, space, and modern living.
Step inside to an inviting open floor plan featuring a great room with vaulted ceiling and a cozy fireplace, seamlessly flowing into the chef's kitchen. The kitchen boasts an island, beautiful white cabinetry, stainless steel appliances, granite countertops, and a walk-in pantry—perfect for cooking and entertaining.
The spacious primary suite has been specially insulated for sound reduction and includes a luxurious en-suite with a walk-in tile shower, separate vanities, linen closet and a large walk-in closet. The split bedroom layout offers privacy, with two additional bedrooms each with their own walk-in closet, connected by a Jack and Jill bathroom featuring a double vanity. A convenient laundry room with sink, powder room and an attached 2-car garage with storage closet add functionality.
Enjoy peaceful country living outdoors with a 44' x 10' covered patio—ideal for relaxing or hosting gatherings. With 2.31 acres of open space, there's plenty of room to roam, garden, or simply enjoy the scenic setting.
All of this while being just minutes from shopping, dining, and medical services.
A MUST SEE!
Photo is a rendering of the home. Photos will be added as home nears completion.
Location
State TN
County Bradley
Area 2.31
Interior
Interior Features Ceiling Fan(s), Crown Molding, Double Closets, Kitchen Island, Open Floorplan, Pantry, Primary Downstairs, Separate Dining Room, Split Bedrooms, Tub/shower Combo, Vaulted Ceiling(s), Walk-In Closet(s)
Heating Central, Electric
Cooling Ceiling Fan(s), Central Air, Electric, Multi Units
Flooring Carpet, Luxury Vinyl
Fireplaces Number 1
Fireplaces Type Electric, Great Room
Fireplace Yes
Window Features Vinyl Frames
Appliance Water Heater, Microwave, Electric Range, Dishwasher
Heat Source Central, Electric
Laundry Electric Dryer Hookup, Laundry Room, Main Level, Sink, Washer Hookup
Exterior
Exterior Feature Private Yard, Rain Gutters
Parking Features Concrete, Driveway, Garage, Garage Door Opener, Paved
Garage Spaces 2.0
Garage Description Attached, Concrete, Driveway, Garage, Garage Door Opener, Paved
Pool None
Community Features None
Utilities Available Cable Available, Electricity Connected, Water Connected
View Mountain(s)
Roof Type Shingle
Porch Covered, Patio, Porch - Covered
Total Parking Spaces 2
Garage Yes
Building
Lot Description Cleared, Landscaped
Faces From Keith Street NW, Continue Straight on N Lee Highway (US-11) for apprx. 6 miles, Home on Right (You can use 7810 N Lee Hwy. and the new homes are after it)
Story One
Foundation Slab
Sewer Septic Tank
Water Public
Architectural Style Ranch
Additional Building None
Structure Type HardiPlank Type
Schools
Elementary Schools Charleston Elementary
Middle Schools Ocoee Middle
High Schools Walker Valley High
Others
Senior Community No
Tax ID Pt Of 021 005.04
Security Features Smoke Detector(s)
Acceptable Financing Cash, Conventional, FHA, USDA Loan, VA Loan
Listing Terms Cash, Conventional, FHA, USDA Loan, VA Loan
Special Listing Condition Standard

GET MORE INFORMATION

REALTOR® | Lic# 309710


