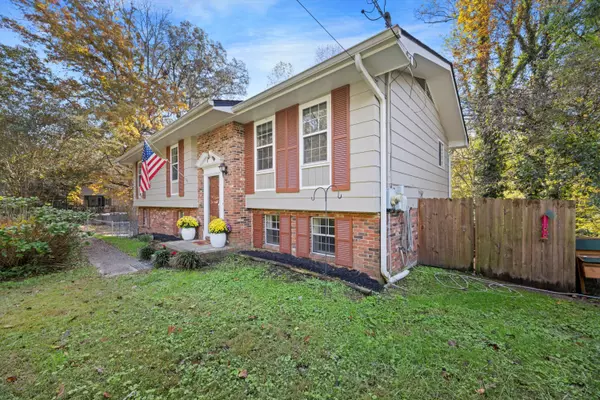
3 Beds
3 Baths
1,958 SqFt
3 Beds
3 Baths
1,958 SqFt
Key Details
Property Type Single Family Home
Sub Type Single Family Residence
Listing Status Active
Purchase Type For Sale
Square Footage 1,958 sqft
Price per Sqft $120
Subdivision Fantasy Hills
MLS Listing ID 1522880
Style Contemporary,Split Foyer
Bedrooms 3
Full Baths 3
Year Built 1969
Lot Size 0.410 Acres
Acres 0.41
Lot Dimensions 120X150
Property Sub-Type Single Family Residence
Source Greater Chattanooga REALTORS®
Property Description
Buyers Financing fell through.
Welcome to this spacious and move-in ready home in beautiful Flintstone, Georgia! Featuring 3 bedrooms plus a finished basement with a kitchenette and walkout access, this flexible space can easily serve as a 4th bedroom, in-law suite, or multi-generational living area. The fully fenced front yard installed in 2022 is perfect for pets or children to play safely. The current owner has done several major updates completed in 2022 including a new 30-year architectural shingle roof, new gutters, and fresh exterior paint. On the inside, you'll find spacious living and all new interior paint! Off from the kitchen is the large back deck that overlooks the lush greenery, perfect for entertaining or relaxing. The newer back steps off the deck connect to the front yard making it convenient for pets or children. Conveniently located less than 15 minutes from Fort Oglethorpe's shopping, dining, and hospital, and under 15 minutes to downtown Chattanooga—this home offers comfort, convenience, and versatility all in one! Not to mention, the home was just professionally cleaned and is ready for it's new owners! Schedule your showing today and don't miss out on this home!
Location
State GA
County Walker
Area 0.41
Rooms
Basement Finished
Dining Room true
Interior
Interior Features Ceiling Fan(s), Eat-in Kitchen, Pantry, Plumbed, Separate Shower, Storage, Tub/shower Combo
Heating Central, Electric
Cooling Central Air, Electric
Flooring Carpet, Laminate, Linoleum
Fireplace No
Window Features Aluminum Frames
Appliance Refrigerator, Oven, Free-Standing Refrigerator, Free-Standing Range, Free-Standing Electric Range, Free-Standing Electric Oven, Electric Range, Electric Oven, Electric Cooktop, Dishwasher
Heat Source Central, Electric
Laundry Electric Dryer Hookup, In Garage, Inside, Lower Level, Washer Hookup
Exterior
Exterior Feature Lighting, Rain Gutters
Parking Features Asphalt, Driveway, Garage, Garage Faces Side, Off Street
Garage Spaces 1.0
Garage Description Attached, Asphalt, Driveway, Garage, Garage Faces Side, Off Street
Utilities Available Cable Available, Electricity Available, Electricity Connected, Phone Available, Phone Connected, Water Available, Water Connected
Roof Type Asphalt,Shingle
Porch Deck
Total Parking Spaces 1
Garage Yes
Building
Lot Description Back Yard, Cleared, Front Yard, Many Trees, Sloped
Faces Take the exit onto I-24 E toward Atlanta/Knoxville. In 1.7 miles, take exit 180B to merge onto US-27 S/Rossville Blvd. After 2.7 miles, turn right onto McFarland Ave. Turn right onto GA-2 W/Battlefield Pkwy then in 2 miles turn left onto GA-193 S. After .5 mile, Turn left onto Tommy Jett Dr and turn left onto Burnt Mill Ln. Turn right onto Tinker Bell Cir, continue straight onto Cinderella Dr and home will be on your right.
Story One and One Half
Foundation Concrete Perimeter
Sewer Septic Tank
Water Public
Architectural Style Contemporary, Split Foyer
Structure Type Brick
Schools
Elementary Schools Chattanooga Valley Elementary
Middle Schools Chattanooga Valley Middle
High Schools Ridgeland High School
Others
Senior Community No
Tax ID 0084 047
Security Features Smoke Detector(s)
Acceptable Financing Cash, Conventional, FHA, VA Loan
Listing Terms Cash, Conventional, FHA, VA Loan
Special Listing Condition Standard
Virtual Tour https://www.zillow.com/view-imx/479f33ed-6958-43be-a18b-72660f196b12?wl=true&setAttribution=mls&initialViewType=pano

GET MORE INFORMATION

REALTOR® | Lic# 309710






