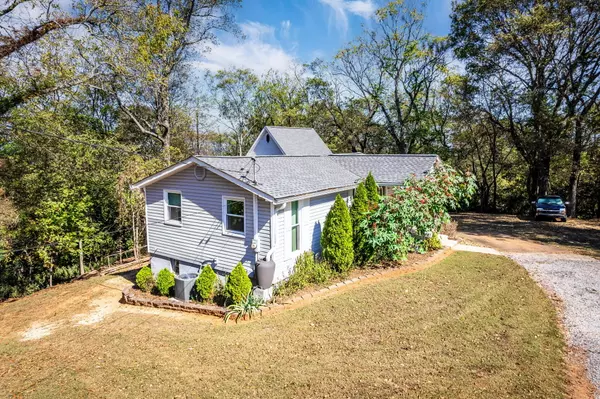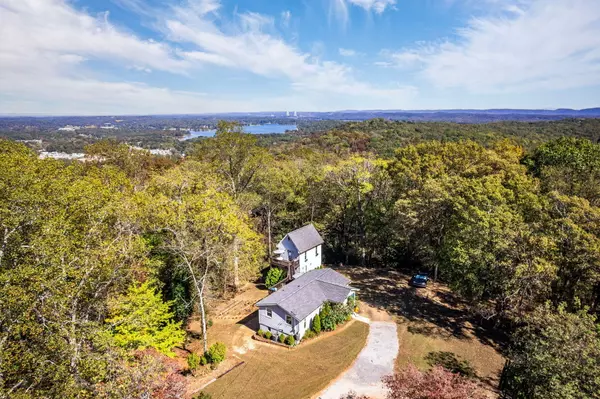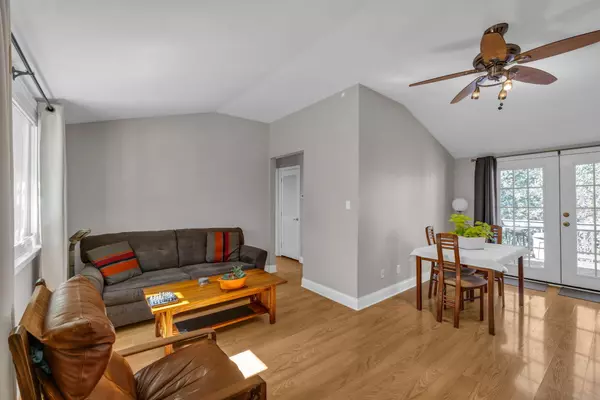
3 Beds
3 Baths
1,648 SqFt
3 Beds
3 Baths
1,648 SqFt
Key Details
Property Type Single Family Home
Sub Type Single Family Residence
Listing Status Pending
Purchase Type For Sale
Square Footage 1,648 sqft
Price per Sqft $227
MLS Listing ID 1522523
Bedrooms 3
Full Baths 2
Half Baths 1
Year Built 1958
Lot Size 0.630 Acres
Acres 0.63
Lot Dimensions .63 acres
Property Sub-Type Single Family Residence
Source Greater Chattanooga REALTORS®
Property Description
Tennessee is the optimal state east of the Mississippi River for ''bugging out'', according to Joel Skousen's Strategic Relocation - AND this property is a gardener's dream: primed for small-scale permaculture, organically-amended beds and a tiered garden offer strawberries, blueberries, red raspberries, grapes and gooseberries. A raised herb and vegetable bed is steps from the kitchen, and water cachements are in place. Both homes face south, perfect for solar installation. There are also plentiful open spaces for that chicken coop or rabbit hutch. Connected by a large deck and bridge, the 2023-remodeled barndominium is perfect for a mother-in-law suite or guest house. It could also be rented as a source of passive income, especially during fishing tournaments on Chester Frost Lake, just three miles away and visible in winter. The property is circled by woods on three sides, with perennial flower beds and walking paths throughout - and one magnificent Ginkgo in the middle.
The main house has a daylight basement featuring a finished workshop, pantry, office, bunk room, wood stove and tons of storage. Steel beam foundation supports have been installed in both homes - and fresh paint, new roof and windows in 2025 make it move-in ready.
Location
State TN
County Hamilton
Area 0.63
Interior
Interior Features Granite Counters
Heating Electric, Wood Stove
Cooling Central Air, Electric
Fireplace No
Window Features Insulated Windows,Vinyl Frames
Appliance Water Heater, Refrigerator, Free-Standing Electric Range, Electric Range, Disposal, Dishwasher
Heat Source Electric, Wood Stove
Laundry Electric Dryer Hookup, Laundry Room, Washer Hookup
Exterior
Exterior Feature Private Yard, Rain Gutters
Parking Features Driveway, Off Street
Carport Spaces 1
Garage Description Driveway, Off Street
Utilities Available Electricity Connected, Water Connected
View Lake
Porch Deck
Garage No
Building
Lot Description Garden, Gentle Sloping, Landscaped, Level, Many Trees, Native Plants, Views, Wooded
Faces Just north Hidden Harbor on Fairview Road
Foundation Block
Sewer Septic Tank
Water Public
Structure Type Block,Vinyl Siding
Schools
Elementary Schools Mcconnell Elementary
Middle Schools Loftis Middle
High Schools Hixson High
Others
Senior Community No
Tax ID 092 165
Acceptable Financing Cash, Conventional, FHA, VA Loan
Listing Terms Cash, Conventional, FHA, VA Loan

GET MORE INFORMATION

REALTOR® | Lic# 309710






