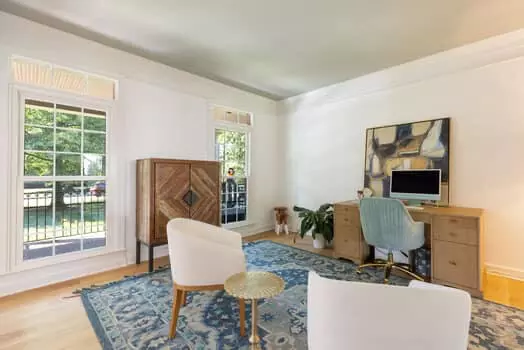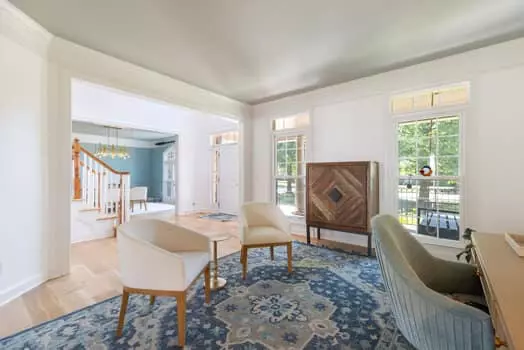
5 Beds
4 Baths
4,281 SqFt
5 Beds
4 Baths
4,281 SqFt
Key Details
Property Type Single Family Home
Sub Type Single Family Residence
Listing Status Active
Purchase Type For Sale
Square Footage 4,281 sqft
Price per Sqft $361
Subdivision River Landing
MLS Listing ID 1521927
Bedrooms 5
Full Baths 4
HOA Fees $281/qua
Year Built 2006
Lot Size 0.580 Acres
Acres 0.58
Lot Dimensions 91 X 228
Property Sub-Type Single Family Residence
Source Greater Chattanooga REALTORS®
Property Description
Rejuvenation Hardware. Entire interior has been freshly painted in elegant Benjamin Moore hues, with designer lighting from Serena & Lily and Pottery Barn. Enjoy new custom his and hers closets. New water heater in 2024 plus new HVAC unit, new roof and all new windows within the last few years. The expansive, flat backyard is perfect for a pool. Prime location in Willamson county. Move-in ready!''
Location
State TN
County Williamson
Area 0.58
Interior
Interior Features Ceiling Fan(s), Double Vanity, Kitchen Island, Pantry, Separate Shower, Stone Counters, Vaulted Ceiling(s), Walk-In Closet(s)
Heating Central, Natural Gas
Cooling Central Air
Flooring Carpet, Tile, Wood
Fireplaces Type Gas Log, Wood Burning
Fireplace Yes
Appliance Wall Oven, Refrigerator, Microwave, Gas Range, Double Oven, Disposal, Dishwasher
Heat Source Central, Natural Gas
Exterior
Exterior Feature None
Parking Features Garage, Garage Door Opener
Garage Spaces 3.0
Garage Description Attached, Garage, Garage Door Opener
Pool Community
Community Features Pool
Utilities Available Cable Connected, Electricity Available, Natural Gas Available, Sewer Available, Water Available
Amenities Available Pool
Roof Type Composition
Porch Covered, Patio
Total Parking Spaces 3
Garage Yes
Building
Faces Turn right onto TN-253 W/Concord Rd Use the left 2 lanes to turn left onto Franklin Rd Turn right onto Lynnwood Way Continue onto S Berrys Chapel Rd Turn right onto River Landing Dr Turn right onto Gillette Dr Destination will be on the right
Story Two
Sewer Public Sewer
Water Public
Structure Type Brick
Schools
Elementary Schools Walnut Grove
Middle Schools Grassland Middle
High Schools Franklin High
Others
HOA Fee Include Other
Senior Community No
Tax ID 038f B 011.00 000
Acceptable Financing Cash, Conventional, FHA, USDA Loan, VA Loan
Listing Terms Cash, Conventional, FHA, USDA Loan, VA Loan
Special Listing Condition Standard

GET MORE INFORMATION

REALTOR® | Lic# 309710






