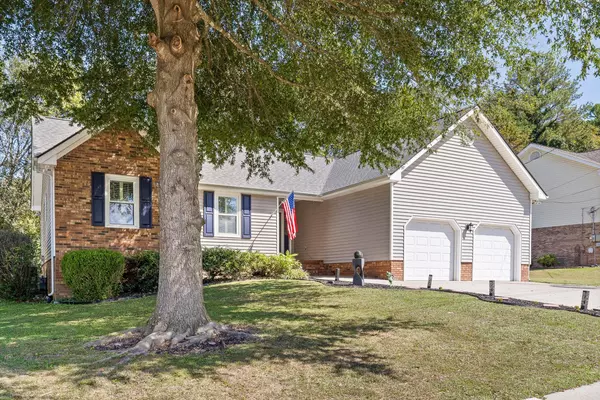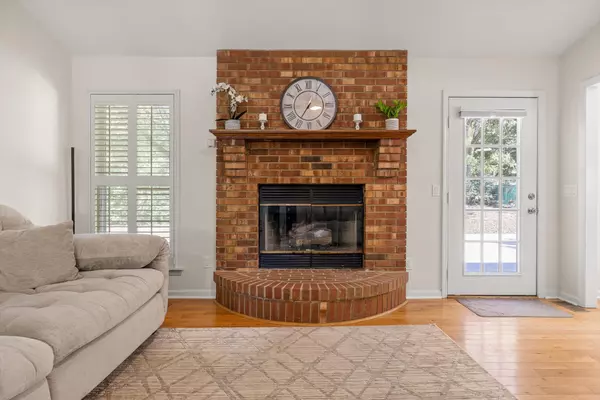
3 Beds
2 Baths
1,438 SqFt
3 Beds
2 Baths
1,438 SqFt
Key Details
Property Type Single Family Home
Sub Type Single Family Residence
Listing Status Active
Purchase Type For Sale
Square Footage 1,438 sqft
Price per Sqft $261
Subdivision Kings Lake Ests
MLS Listing ID 1521578
Bedrooms 3
Full Baths 2
Year Built 1991
Lot Size 9,147 Sqft
Acres 0.21
Lot Dimensions 80X116
Property Sub-Type Single Family Residence
Source Greater Chattanooga REALTORS®
Property Description
Step inside and be greeted by a spacious open-concept layout that seamlessly connects the living, dining, and kitchen areas. Large windows fill the space with natural light, creating a warm and inviting atmosphere perfect for both relaxation and entertaining. The kitchen offers plenty of cabinetry and countertop space to accommodate all of your cooking needs.
The home includes three generously sized bedrooms, each offering a cozy retreat with large closets and plenty of natural light.
Relax on the back deck while you sip your coffee, and enjoy the peaceful mornings.
The spacious two-car garage, offers ample storage and parking space for vehicles and other essentials. Outdoor enthusiasts will appreciate the proximity to the Tennessee River, Chickamauga Lake and nearby trails, perfect for hiking, biking, or simply enjoying the natural beauty of the area. Less than 20 minutes from downtown Chattanooga named ''BEST CITY TO LIVE IN TENNESSEE'' by US News and World Report in 2024!
If you are searching for a new home in Chattanooga, then be sure to schedule your tour of 4504 Kings Lake Court today and experience it for yourself!
Location
State TN
County Hamilton
Area 0.21
Interior
Interior Features Eat-in Kitchen, Open Floorplan, Tub/shower Combo, Vaulted Ceiling(s), Walk-In Closet(s), Whirlpool Tub
Heating Central, Electric
Cooling Ceiling Fan(s), Central Air, Electric
Flooring Hardwood
Fireplaces Number 1
Fireplaces Type Gas Log, Living Room
Fireplace Yes
Window Features Insulated Windows
Appliance Microwave, Electric Range, Dishwasher
Heat Source Central, Electric
Laundry Laundry Room, Main Level
Exterior
Exterior Feature Private Yard, Rain Gutters
Parking Features Concrete, Driveway, Garage Faces Front
Garage Spaces 2.0
Garage Description Attached, Concrete, Driveway, Garage Faces Front
Community Features Curbs, Sidewalks
Utilities Available Natural Gas Connected, Sewer Connected, Water Connected, Underground Utilities
Roof Type Shingle
Porch Deck
Total Parking Spaces 2
Garage Yes
Building
Lot Description Landscaped, Level
Faces From Hwy 153, take Amnicola, turn right on Kings Point, right on Harrison, left on Kings Lake Court, and the property will be on the right. Sign in yard.
Story One
Foundation Block
Sewer Private Sewer
Water Public
Structure Type Brick,Vinyl Siding
Schools
Elementary Schools Harrison Elementary
Middle Schools Brown Middle
High Schools Central High School
Others
Senior Community No
Tax ID 128d G 019
Acceptable Financing Cash, Conventional, FHA, VA Loan
Listing Terms Cash, Conventional, FHA, VA Loan
Special Listing Condition Standard

GET MORE INFORMATION

REALTOR® | Lic# 309710






