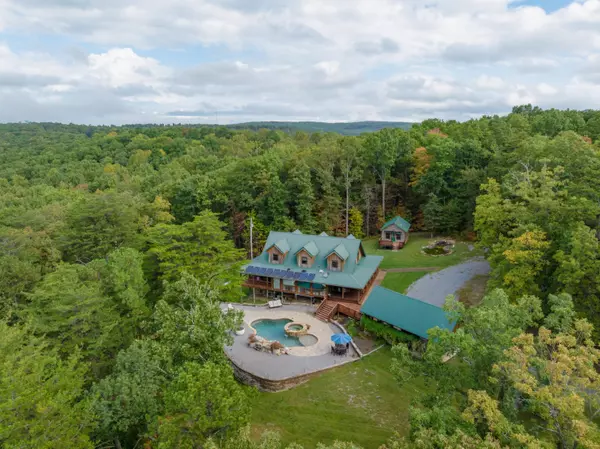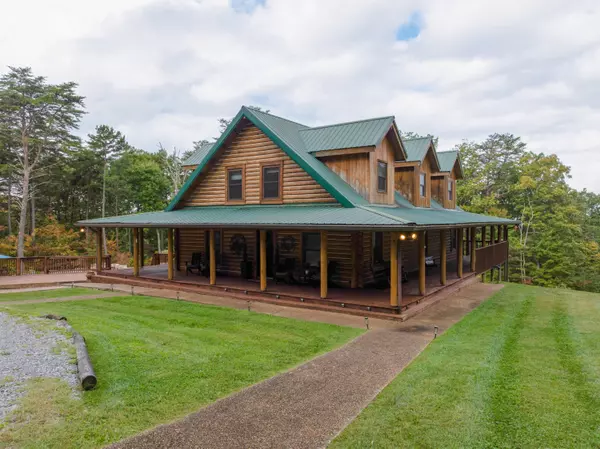
3 Beds
3 Baths
2,753 SqFt
3 Beds
3 Baths
2,753 SqFt
Key Details
Property Type Single Family Home
Sub Type Single Family Residence
Listing Status Active
Purchase Type For Sale
Square Footage 2,753 sqft
Price per Sqft $314
MLS Listing ID 1521350
Bedrooms 3
Full Baths 2
Half Baths 1
Year Built 1996
Lot Size 5.880 Acres
Acres 5.88
Lot Dimensions 5.88 Acres
Property Sub-Type Single Family Residence
Source Greater Chattanooga REALTORS®
Property Description
Location
State TN
County Marion
Area 5.88
Interior
Interior Features Beamed Ceilings, Bookcases, Ceiling Fan(s), Chandelier, Double Shower, Double Vanity, Eat-in Kitchen, En Suite, High Speed Internet, Kitchen Island, Natural Woodwork, Open Floorplan, Pantry, Primary Downstairs, Smart Camera(s)/Recording, Smart Thermostat, Split Bedrooms, Track Lighting, Walk-In Closet(s), Whirlpool Tub, Wired for Sound
Heating Central, Propane, Other
Cooling Ceiling Fan(s), Central Air, Multi Units
Flooring Hardwood, Tile
Fireplaces Type See Remarks
Inclusions Workshop workbench with saw and free-standing freezer in kitchen do not remain.
Equipment Fuel Tank(s)
Fireplace No
Window Features Insulated Windows,Window Treatments
Appliance Water Heater, Vented Exhaust Fan, Stainless Steel Appliance(s), Refrigerator, Microwave, Ice Maker, Gas Oven, Double Oven, Disposal, Dishwasher
Heat Source Central, Propane, Other
Laundry Electric Dryer Hookup, Inside, Laundry Room, Main Level, Washer Hookup
Exterior
Exterior Feature Garden, Lighting, Private Entrance, Private Yard, Rain Gutters, Smart Camera(s)/Recording, Smart Light(s), Storage
Parking Features Circular Driveway, Gated, Gravel, RV Access/Parking
Carport Spaces 3
Garage Description Circular Driveway, Gated, Gravel, RV Access Parking
Pool In Ground, Private, Waterfall
Community Features None
Utilities Available Cable Connected, Electricity Connected, Water Connected, Propane
View Pond, Pool, Trees/Woods
Roof Type Metal
Porch Covered, Deck, Glass Enclosed, Wrap Around
Garage No
Building
Lot Description Back Yard, Cleared, Front Yard, Garden, Gentle Sloping, Irregular Lot, Landscaped, Level, Meadow, Native Plants, Private, Rural, Wooded
Faces From Chattanooga take Signal Mtn. Blvd. Turn left onto Suck Creek Rd. Property is at the top of the mountain on the left. You will see the real estate sign and the owner's business sign (T & T Mechanical) Property is gated and monitored by security cameras. Appointment required.
Story Two
Sewer Septic Tank
Water Public
Additional Building Guest House, Storage, Workshop
Structure Type Log
Schools
Elementary Schools Whitwell Elementary
Middle Schools Whitwell Middle
High Schools Whitwell High School
Others
Senior Community No
Tax ID 055 061.26
Security Features Security System Leased,Smoke Detector(s)
Acceptable Financing Cash, Conventional, FHA, VA Loan
Listing Terms Cash, Conventional, FHA, VA Loan
Special Listing Condition Standard

GET MORE INFORMATION

REALTOR® | Lic# 309710






