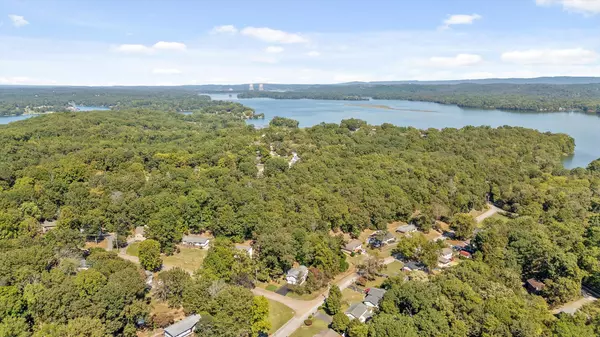
3 Beds
3 Baths
1,959 SqFt
3 Beds
3 Baths
1,959 SqFt
Key Details
Property Type Single Family Home
Sub Type Single Family Residence
Listing Status Active
Purchase Type For Sale
Square Footage 1,959 sqft
Price per Sqft $178
Subdivision Ridge Bay
MLS Listing ID 1520854
Style Split Foyer
Bedrooms 3
Full Baths 2
Half Baths 1
Year Built 1977
Lot Size 0.810 Acres
Acres 0.81
Lot Dimensions 88.35X245.26
Property Sub-Type Single Family Residence
Source Greater Chattanooga REALTORS®
Property Description
The main level features a spacious living that flows into the expansive kitchen and dining room area. The master bedroom and two additional bedrooms are located on the main level, along with 2 full bathrooms. A bright bonus sunroom offers the perfect spot to relax, entertain, or simply enjoy the view of the backyard.
On the lower level, you'll find a large den with a wood-burning fireplace, a separate laundry room, and access to the oversized two-car garage with generous storage. Schedule your private tour today!
Location
State TN
County Hamilton
Area 0.81
Rooms
Basement Finished
Dining Room true
Interior
Interior Features Ceiling Fan(s), En Suite, Tub/shower Combo
Heating Central, Electric
Cooling Central Air
Flooring Carpet, Tile, Wood
Fireplaces Type Basement, Wood Burning
Fireplace Yes
Window Features Vinyl Frames
Appliance Range Hood, Free-Standing Range, Free-Standing Electric Range, Electric Range, Dishwasher
Heat Source Central, Electric
Laundry Laundry Room
Exterior
Exterior Feature Fire Pit, Private Yard
Parking Features Driveway, Garage, Garage Door Opener, Garage Faces Side, Off Street
Garage Spaces 2.0
Garage Description Attached, Driveway, Garage, Garage Door Opener, Garage Faces Side, Off Street
Community Features Dock, Park, Pool
Utilities Available Cable Connected, Electricity Connected, Natural Gas Not Available, Phone Available, Water Connected
Amenities Available Boat Dock, Pool, Other
Roof Type Asphalt,Shingle
Porch Covered, Deck, Porch, Porch - Covered
Total Parking Spaces 2
Garage Yes
Building
Lot Description Gentle Sloping, Wooded
Faces Turn right onto Gold Point Cir N. Turn right onto Ridge Bay Dr. Turn left onto Cove Ridge Rd.
Story One, One and One Half
Foundation Block
Sewer Septic Tank
Water Public
Architectural Style Split Foyer
Additional Building None
Structure Type Brick,Vinyl Siding
Schools
Elementary Schools Mcconnell Elementary
Middle Schools Loftis Middle
High Schools Hixson High
Others
Senior Community No
Tax ID 093h D 006
Security Features Smoke Detector(s)
Acceptable Financing Cash, Conventional, FHA, USDA Loan, VA Loan
Listing Terms Cash, Conventional, FHA, USDA Loan, VA Loan

GET MORE INFORMATION

REALTOR® | Lic# 309710






