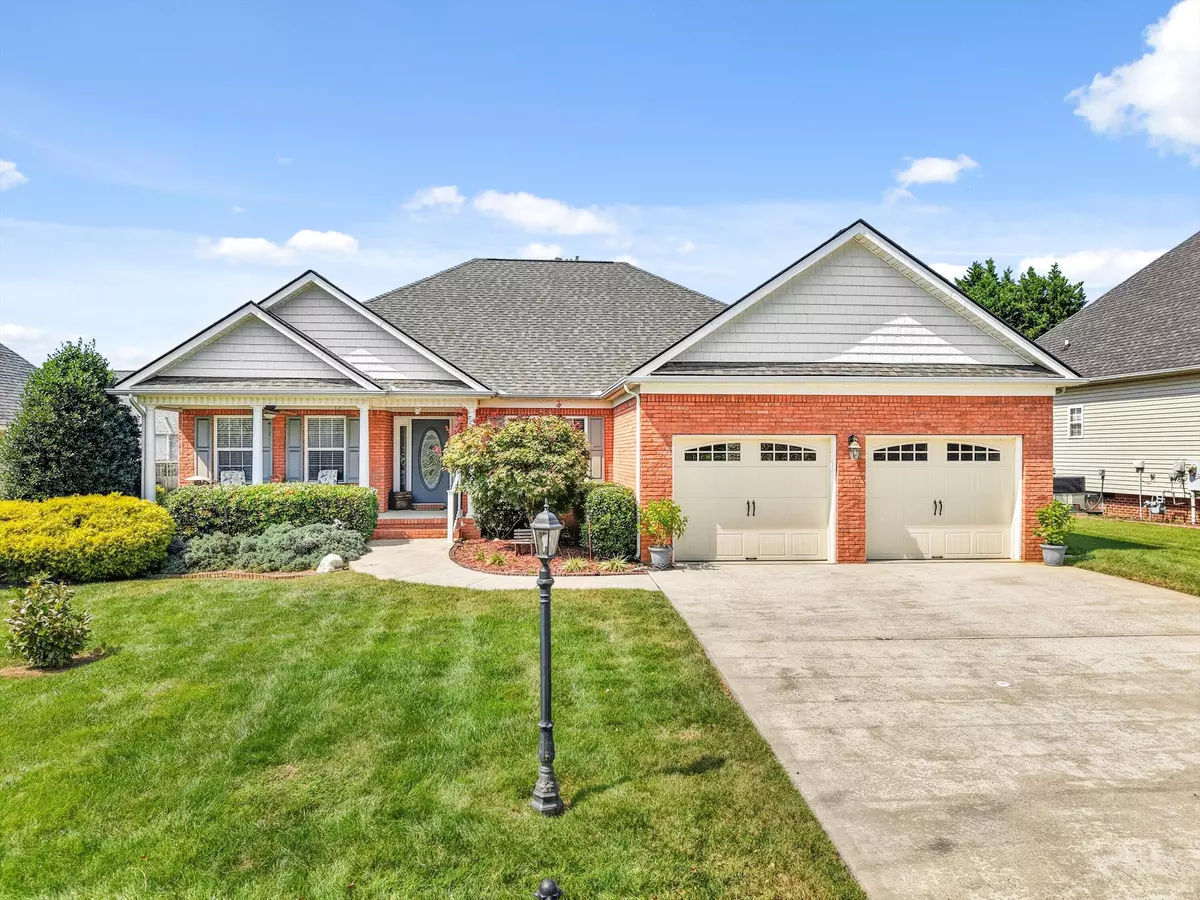
3 Beds
2 Baths
1,978 SqFt
3 Beds
2 Baths
1,978 SqFt
Key Details
Property Type Single Family Home
Sub Type Single Family Residence
Listing Status Pending
Purchase Type For Sale
Square Footage 1,978 sqft
Price per Sqft $219
Subdivision Stonewall Farms
MLS Listing ID 1520517
Style Ranch
Bedrooms 3
Full Baths 2
Year Built 2004
Lot Size 9,583 Sqft
Acres 0.22
Lot Dimensions 79.64X120
Property Sub-Type Single Family Residence
Source Greater Chattanooga REALTORS®
Property Description
Welcome to easy one-level living in this beautifully maintained home featuring a desirable split-bedroom floor plan for added privacy. You'll appreciate the peace of mind that comes with recent updates, including a brand-new HVAC system, a 1-year-old roof, and a 3-year-old water heater.
The kitchen comes fully equipped—all appliances stay—making this home truly move-in ready. Step outside to enjoy the low-maintenance Trex decking and fully fenced backyard, perfect for relaxing or entertaining. A sprinkler system in both the front and back yards keeps your lawn green with ease.
Additional features include an insulated garage door for energy efficiency and comfort year-round along with newer garage openers.
This home offers the perfect blend of comfort, convenience, and quality—schedule your showing today!
Location
State TN
County Hamilton
Area 0.22
Interior
Interior Features Breakfast Nook, Cathedral Ceiling(s), Ceiling Fan(s), Crown Molding, Granite Counters, High Speed Internet, Open Floorplan, Tray Ceiling(s), Tub/shower Combo, Walk-In Closet(s), Whirlpool Tub
Heating Central, Natural Gas
Cooling Ceiling Fan(s), Central Air, Electric
Flooring Carpet, Ceramic Tile, Hardwood
Fireplaces Type Gas Log, Gas Starter, Living Room
Fireplace Yes
Window Features Blinds,Insulated Windows,Screens,Vinyl Frames
Appliance Water Heater, Washer, Stainless Steel Appliance(s), Self Cleaning Oven, Refrigerator, Plumbed For Ice Maker, Microwave, Ice Maker, Gas Water Heater, Free-Standing Refrigerator, Free-Standing Electric Oven, Electric Oven, Electric Cooktop, Dryer, Double Oven, Disposal, Dishwasher
Heat Source Central, Natural Gas
Laundry Electric Dryer Hookup, Laundry Room
Exterior
Exterior Feature Rain Gutters
Parking Features Concrete, Driveway, Garage Door Opener, Garage Faces Front
Garage Spaces 2.0
Garage Description Attached, Concrete, Driveway, Garage Door Opener, Garage Faces Front
Utilities Available Cable Available, Electricity Connected, Natural Gas Connected, Phone Available, Sewer Connected, Water Connected, Underground Utilities
Roof Type Shingle
Porch Deck, Front Porch
Total Parking Spaces 2
Garage Yes
Building
Lot Description Back Yard, Few Trees, Front Yard, Landscaped, Sprinklers In Front, Sprinklers In Rear
Faces From US-27N, take the Thrasher Pike exit. Turn right onto Thrasher Pike. Turn right onto Hixson Pike. Turn right onto Manassas Drive. Turn left onto Manassas Gap Lane. House will be on the right.
Story One
Foundation Block
Sewer Public Sewer
Water Public
Architectural Style Ranch
Additional Building Gazebo, Shed(s)
Structure Type Brick,Vinyl Siding
Schools
Elementary Schools Middle Valley Elementary
Middle Schools Hixson Middle
High Schools Hixson High
Others
Senior Community No
Tax ID 092g D 006
Security Features Prewired
Acceptable Financing Cash, Conventional, FHA, VA Loan
Listing Terms Cash, Conventional, FHA, VA Loan
Special Listing Condition Standard

GET MORE INFORMATION

REALTOR® | Lic# 309710






