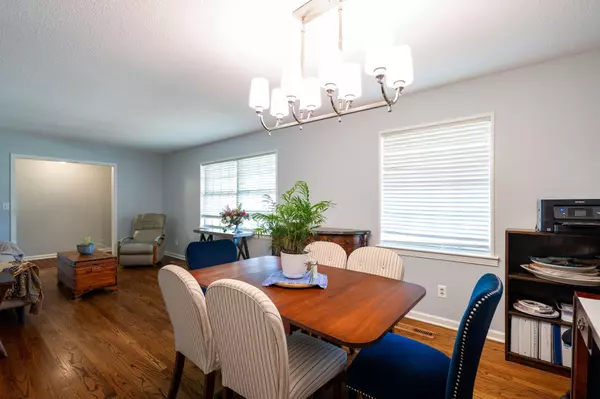
3 Beds
2 Baths
1,354 SqFt
3 Beds
2 Baths
1,354 SqFt
Key Details
Property Type Single Family Home
Sub Type Single Family Residence
Listing Status Active
Purchase Type For Sale
Square Footage 1,354 sqft
Price per Sqft $265
Subdivision Paragon Place
MLS Listing ID 1520477
Style Ranch
Bedrooms 3
Full Baths 2
Year Built 1965
Lot Size 0.330 Acres
Acres 0.33
Lot Dimensions 132X147.1
Property Sub-Type Single Family Residence
Source Greater Chattanooga REALTORS®
Property Description
Welcome to this beautifully maintained, all-brick home located in a sought-after, well-established neighborhood. This spacious one-level property features 3 bedrooms and 2 full bathrooms, perfect for comfortable living and entertaining.
Step inside to find fresh interior paint throughout and two generous living areas, including one with a new, vented free-standing natural gas fireplace—ideal for cozy evenings. The kitchen is a chef's dream with stainless steel appliances, granite countertops, a built-in oven, and a cooktop that seamlessly blends style and function.
The home offers two full bathrooms:
The hall bath includes a tub/shower combo, large vanity, linen closet, and tiled floors.
The primary suite features a private en-suite bath with a standalone shower and single-sink vanity.
Enjoy the outdoors in the flat, fenced backyard, perfect for pets, gardening, or entertaining. The oversized garage includes two separate storage areas, one of which houses the laundry for added convenience.
Additional features include:
New water heater
All brick construction
Single-level floor plan
Established, desirable neighborhood
Don't miss this opportunity to own a well-kept home with modern touches and classic charm. Schedule your showing today!
Location
State TN
County Hamilton
Area 0.33
Interior
Interior Features Eat-in Kitchen, En Suite, Granite Counters, Separate Dining Room, Tub/shower Combo
Heating Central, Natural Gas
Cooling Central Air
Flooring Hardwood
Fireplaces Number 1
Fireplace Yes
Appliance Wall Oven, Water Heater, Stainless Steel Appliance(s), Refrigerator, Microwave, Gas Water Heater, Electric Oven, Electric Cooktop, Dishwasher, Cooktop, Built-In Range, Built-In Electric Oven
Heat Source Central, Natural Gas
Laundry In Garage
Exterior
Exterior Feature None
Parking Features Garage, Garage Faces Side
Garage Spaces 2.0
Garage Description Attached, Garage, Garage Faces Side
Utilities Available Cable Available, Electricity Connected, Natural Gas Connected, Sewer Connected, Water Connected
Roof Type Shingle
Porch Covered, Patio
Total Parking Spaces 2
Garage Yes
Building
Faces Hwy 27N from downtown EXIT Morrison Springs at the light turn left onto Dayton Blvd, turn right on Appian Way and left on Hunter Trl, and turn right onto Paragon Dr, home is on the corner of Paragon and Parlem Dr.
Story One
Foundation Block, Brick/Mortar
Sewer Public Sewer
Water Public
Architectural Style Ranch
Structure Type Brick
Schools
Elementary Schools Alpine Crest Elementary
Middle Schools Red Bank Middle
High Schools Red Bank High School
Others
Senior Community No
Tax ID 099n C 012
Acceptable Financing Cash, Conventional, FHA, VA Loan
Listing Terms Cash, Conventional, FHA, VA Loan

GET MORE INFORMATION

REALTOR® | Lic# 309710






