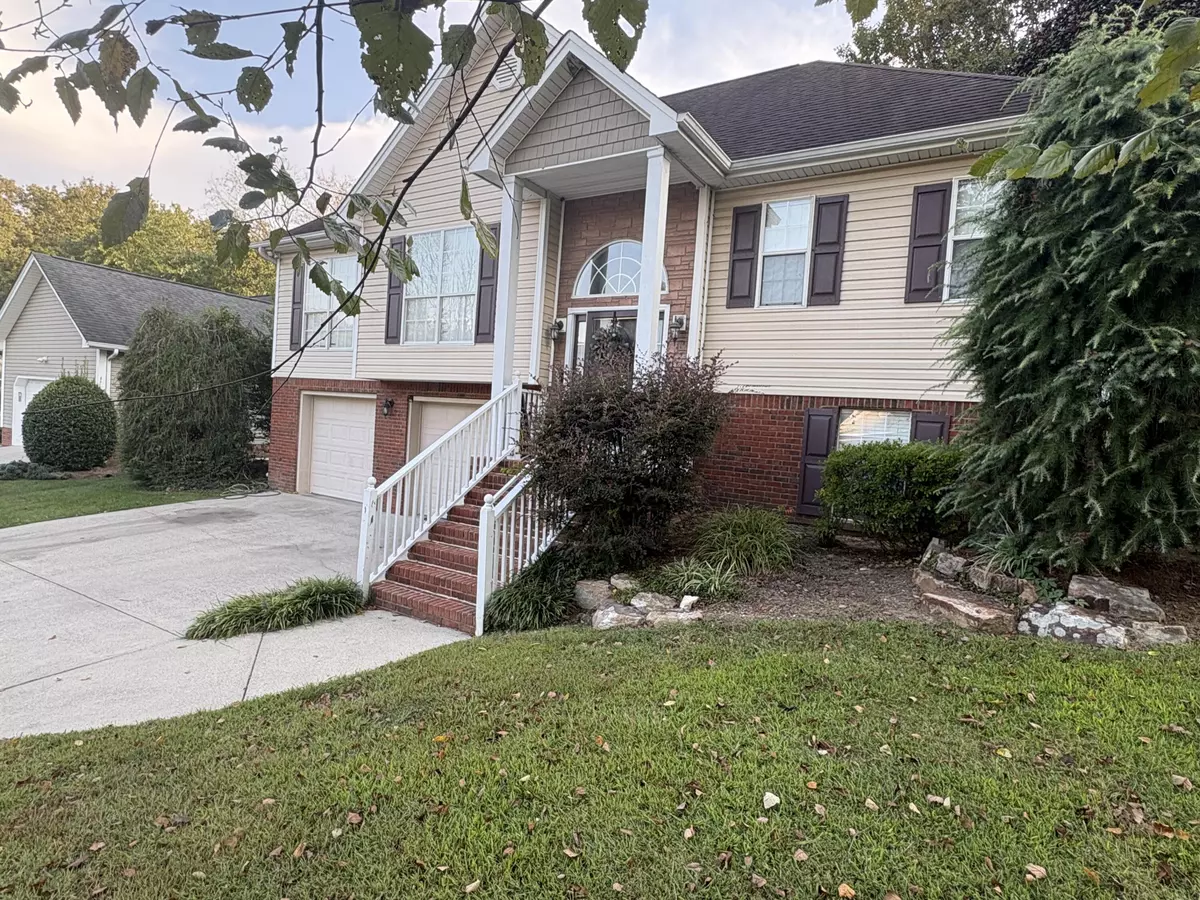
4 Beds
3 Baths
2,236 SqFt
4 Beds
3 Baths
2,236 SqFt
Key Details
Property Type Single Family Home
Sub Type Single Family Residence
Listing Status Active
Purchase Type For Sale
Square Footage 2,236 sqft
Price per Sqft $169
Subdivision Stonecroft
MLS Listing ID 1520396
Style Split Foyer
Bedrooms 4
Full Baths 3
Year Built 2002
Lot Size 8,276 Sqft
Acres 0.19
Lot Dimensions 75X110
Property Sub-Type Single Family Residence
Source Greater Chattanooga REALTORS®
Property Description
Walking in, you'll notice the high cathedral ceiling and spacious open living room w/fireplace. The windows provide natural light, and allow you to view the beautiful adjoined sunroom.
There's plenty of kitchen space w/lots of cabinets for storage. Appliances remaining will include: gas stove w/overhead microwave, dishwasher, and refrigerator. The dining area is slightly separates itself as formal, but opens to the kitchen making it ideal for hosting family and friends!
3 of 4 bedrooms are on the main level, including the Master Bedroom, which has a full walk-in closet/large linen closet/ double vanity/full private bath with separate commode. Also located on the main level is a full bath and laundry area.
The downstairs living space is ideal for a student/teenager/in-law- where they have their own spacious bedroom, full bath, AND a bonus room (study/office/game), with direct entrance into the garage!
EXCELLENT LOCATION!!! Friendly neighbors & Zoned for Ooltewah E/M/H Schools.
2 min-get on I75
5 min- Walmart, Chik-fil-A & Cracker Barrel
5 min- Amazon or VW
10 min- SAU
15 min- Hamilton Place Mall
15 min- N.Georgia
15 min-Cleveland
20 min- downtown Chatt/UTC
Minutes away from these parks, recreation, hiking trails, etc:
Little Debbie Park/The Commons (events, pickleball courts), Wolftever Creek, Military Memorial, Enterprise South Park (next to VW), Imagination Station
HURRY...this gem is priced to sell quickly!
Location
State TN
County Hamilton
Area 0.19
Rooms
Basement Unfinished
Dining Room true
Interior
Cooling Central Air, Electric
Fireplace Yes
Appliance Microwave, Gas Range, Dishwasher
Exterior
Exterior Feature Other
Parking Features Basement, Garage Door Opener
Garage Spaces 2.0
Garage Description Basement, Garage Door Opener
Utilities Available Cable Available, Sewer Connected, Underground Utilities
Total Parking Spaces 2
Garage Yes
Building
Faces I 75 North toward Knoxville exit 9 to right then left onto (Old Lee Hwy), Waverly Court on right , house on right
Foundation Brick/Mortar, Concrete Perimeter, Stone
Sewer Public Sewer
Water Public
Architectural Style Split Foyer
Structure Type Brick
Schools
Elementary Schools Ooltewah Elementary
Middle Schools Ooltewah Middle
High Schools Ooltewah
Others
Senior Community No
Tax ID 131k A 001.04
Acceptable Financing Cash, Conventional
Listing Terms Cash, Conventional

GET MORE INFORMATION

REALTOR® | Lic# 309710






