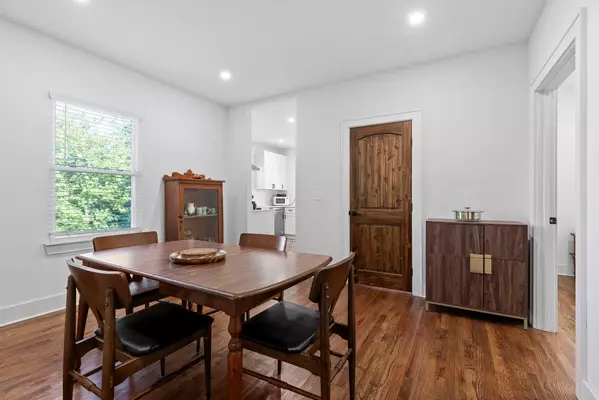
2 Beds
1 Bath
1,124 SqFt
2 Beds
1 Bath
1,124 SqFt
Key Details
Property Type Single Family Home
Sub Type Single Family Residence
Listing Status Active
Purchase Type For Sale
Square Footage 1,124 sqft
Price per Sqft $266
Subdivision Anderson & Myers
MLS Listing ID 1520005
Bedrooms 2
Full Baths 1
Year Built 2023
Lot Size 5,227 Sqft
Acres 0.12
Lot Dimensions 42.8X122.5
Property Sub-Type Single Family Residence
Source Greater Chattanooga REALTORS®
Property Description
Welcome home to a beautifully rebuilt 2023 bungalow in the heart of Downtown Chattanooga—where historic charm meets modern comfort. Thoughtfully redesigned from the foundation up, this home offers the peace of mind of new construction with all major systems (roof, HVAC, plumbing, electrical, and water heater) only two years old.
Inside, you'll enjoy an open and welcoming layout with hardwood floors, a stylish kitchen with all appliances included, and a beautifully updated bathroom with vintage-inspired tile and modern finishes. The home is being offered fully furnished, making it easy to settle in immediately or keep furnishings in place should you ever decide to host guests.
As an added bonus, this property already holds an active Short-Term Vacation Rental (STVR) permit, giving you options—live here full time and enjoy downtown living, rent it out while traveling, or generate income part-time on your schedule.
The private off-street driveway provides dedicated parking, and the large back deck extends your living space outdoors—perfect for morning coffee or evening gatherings. A spacious unfinished basement offers excellent storage for bikes, kayaks, seasonal décor, or owner-use items.
Whether you're looking for a low-maintenance primary residence with walkable convenience or a home with income-producing flexibility, this downtown gem offers the best of both worlds.
Active STVR permit in place.
Location
State TN
County Hamilton
Area 0.12
Rooms
Basement Partial, Unfinished
Dining Room true
Interior
Interior Features Primary Downstairs, Separate Dining Room, Separate Shower, Stone Counters
Heating Central, Electric
Cooling Central Air, Electric
Flooring Hardwood, Tile
Fireplaces Number 1
Fireplaces Type Living Room, See Remarks
Inclusions Two fully furnished bedrooms (king and queen beds, side tables, mounted TV's), couch, dining table with chairs, washer/dryer, fridge, all kitchen accessories, decor, and linens
Fireplace Yes
Window Features Insulated Windows,Vinyl Frames
Appliance Washer/Dryer, Refrigerator, Range Hood, Microwave, Electric Water Heater, Electric Range, Dishwasher
Heat Source Central, Electric
Laundry Laundry Room, Main Level
Exterior
Exterior Feature Private Entrance, Rain Gutters
Parking Features Driveway, Off Street, Paved
Garage Description Driveway, Off Street, Paved
Utilities Available Electricity Connected, Sewer Connected, Water Connected
Roof Type Asphalt,Shingle
Porch Deck, Front Porch, Rear Porch
Garage No
Building
Lot Description Back Yard, City Lot, Rectangular Lot, Sloped
Faces From Dodds Ave, turn onto McCallie Ave, right on N Orchard Knob Ave, left on E 4th St, home is on the right
Story One
Foundation Block
Sewer Public Sewer
Water Public
Additional Building Storage
Structure Type Block,HardiPlank Type
Schools
Elementary Schools Orchard Knob Elementary
Middle Schools Orchard Knob Middle
High Schools Brainerd High
Others
Senior Community No
Tax ID 146f R 015
Acceptable Financing Cash, Conventional
Listing Terms Cash, Conventional

GET MORE INFORMATION

REALTOR® | Lic# 309710






