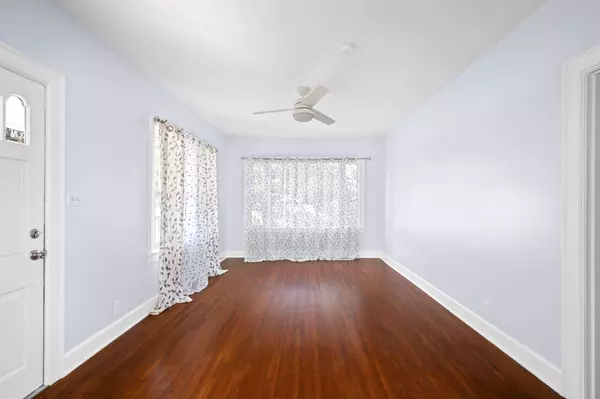
4 Beds
1 Bath
1,540 SqFt
4 Beds
1 Bath
1,540 SqFt
Key Details
Property Type Single Family Home
Sub Type Single Family Residence
Listing Status Active
Purchase Type For Rent
Square Footage 1,540 sqft
MLS Listing ID 1519301
Bedrooms 4
Full Baths 1
Year Built 1948
Lot Size 2.400 Acres
Acres 2.4
Lot Dimensions 149X670M
Property Sub-Type Single Family Residence
Source Greater Chattanooga REALTORS®
Property Description
Opportunities like this don't come around often! Tucked away in the heart of Hixson, this 4-bedroom home sits on 2.45 acres, with over an acre cleared for gardening, outdoor fun, or simply soaking in the peace and privacy. The fenced backyard, lined with fruit trees and berry bushes, makes it feel like your own little homestead retreat — complete with mulberries, pears, apples, blackberries, and blueberries right outside your door.
Inside, you'll find 1,743 square feet of comfortable living, a spacious utility room with sink, attic storage, and an oversized garage with built-in shelving. Step out back to enjoy the covered porch, or head to the huge workshop with its own porch — perfect for hobbies, projects, or a man-cave escape. Recent updates include HVAC and ductwork replaced just 5 years ago, giving you peace of mind. And best of all, lawn care is included in the rent, so you can enjoy the space without the work.
If you've been searching for a rare rental that combines acreage, privacy, and convenience, this Hixson gem is the one. Don't wait — homes like this are hard to find!
Location
State TN
County Hamilton
Area 2.4
Rooms
Dining Room true
Interior
Interior Features Ceiling Fan(s), High Speed Internet, Laminate Counters, Pantry
Heating Central, Electric
Cooling Central Air
Flooring Hardwood, Laminate
Fireplace No
Appliance Refrigerator, Electric Range, Dishwasher
Heat Source Central, Electric
Laundry Laundry Room, Main Level
Exterior
Exterior Feature None
Parking Features Gravel
Garage Spaces 1.0
Garage Description Attached, Gravel
Utilities Available Electricity Connected, Water Connected
Porch Front Porch, Rear Porch
Total Parking Spaces 1
Garage Yes
Building
Lot Description Back Yard, Many Trees, Sloped
Faces Ashland Terrace to Ely Rd. 6th Home on the left.
Story One
Foundation Brick/Mortar
Sewer Public Sewer
Water Public
Additional Building Workshop
Structure Type Other
Schools
Elementary Schools Alpine Crest Elementary
Middle Schools Red Bank Middle
High Schools Red Bank High School
Others
Senior Community No
Tax ID 109j G 021
Pets Allowed Yes, Cats OK, Dogs OK, Size Limit

GET MORE INFORMATION

REALTOR® | Lic# 309710






