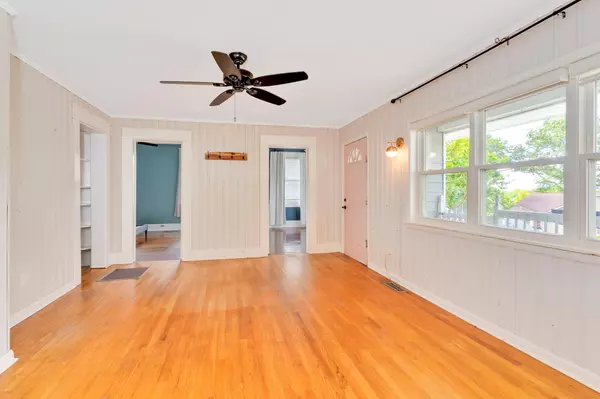
2 Beds
2 Baths
1,342 SqFt
2 Beds
2 Baths
1,342 SqFt
Key Details
Property Type Single Family Home
Sub Type Single Family Residence
Listing Status Active
Purchase Type For Sale
Square Footage 1,342 sqft
Price per Sqft $242
Subdivision Lupton City
MLS Listing ID 1518919
Bedrooms 2
Full Baths 2
Year Built 1920
Lot Size 7,840 Sqft
Acres 0.18
Lot Dimensions 66X115.5
Property Sub-Type Single Family Residence
Source Greater Chattanooga REALTORS®
Property Description
Step inside to find a light-filled living room with original hardwood floors and a neutral palette that suits any style. The oversized kitchen is truly the heart of the home, featuring a large island, abundant cabinetry, and a specialty ceiling that adds architectural interest. Just off the kitchen, a mudroom with laundry keeps life organized. Two generously sized bedrooms and two updated baths complete the interior.
Out back, a private fenced yard with mature trees offers the perfect retreat for relaxing or entertaining.
This home has been meticulously maintained with over $34,000 in recent improvements: new HVAC system and thermostat (2021), new water heater and pressure valve (2021), significant electrical upgrades including GFCI and Arc Fault breakers, new circuits, dimmer switches, and surge protection (2021), reinforced kitchen floor supports (2022, 2024), new main water line from the street (2022), new front stairs (2024), AquaStop WallSeal, drain, and sump pump system in the utility room (2025), plus an LG stacked washer/dryer (2024). The roof has been inspected and maintained (2025), and the lawn received fresh landscaping and improvements (2025).
Ideally located with quick access to Chattanooga's downtown restaurants, shopping, and entertainment, as well as the conveniences of Hixson's retail, parks, and medical centers, this home offers the best of both worlds, neighborhood living with city amenities close by.
Don't miss your chance to see this move-in-ready home filled with charm, updates, and value. Schedule your showing today!
Location
State TN
County Hamilton
Area 0.18
Rooms
Basement Cellar, Crawl Space
Interior
Interior Features Eat-in Kitchen, Kitchen Island, Tub/shower Combo, Walk-In Closet(s)
Heating Central
Cooling Central Air, Electric
Flooring Hardwood, Tile
Fireplace No
Window Features Insulated Windows
Appliance Refrigerator, Gas Water Heater, Free-Standing Gas Range, Dishwasher
Heat Source Central
Laundry Laundry Room
Exterior
Exterior Feature Other
Parking Features Off Street
Garage Description Off Street
Community Features Playground, Sidewalks, Tennis Court(s)
Utilities Available Cable Connected, Electricity Connected, Phone Connected, Sewer Connected
View Other
Roof Type Shingle
Porch Deck, Porch - Covered
Garage No
Building
Lot Description Level
Faces From Dayton Blvd, turn on to E Newberry St. Turn Left on Easton Ave. Turn Left on Crompton St.
Story One
Foundation Block
Sewer Public Sewer
Water Public
Structure Type Other
Schools
Elementary Schools Rivermont Elementary
Middle Schools Red Bank Middle
High Schools Red Bank High School
Others
Senior Community No
Tax ID 118k B 002
Security Features Smoke Detector(s)
Acceptable Financing Cash, Conventional, FHA, VA Loan
Listing Terms Cash, Conventional, FHA, VA Loan

GET MORE INFORMATION

REALTOR® | Lic# 309710






