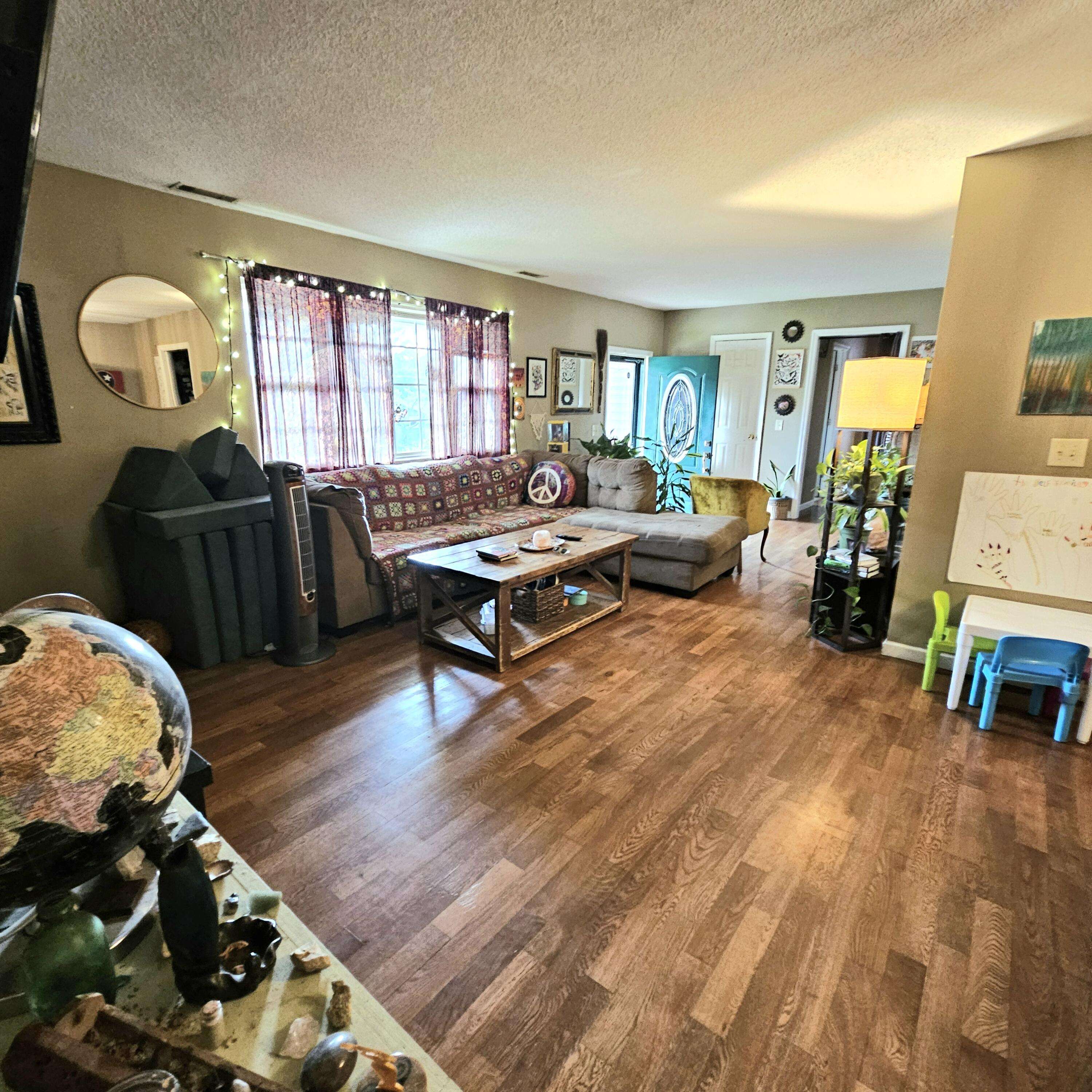3 Beds
2 Baths
1,680 SqFt
3 Beds
2 Baths
1,680 SqFt
Key Details
Property Type Single Family Home
Sub Type Single Family Residence
Listing Status Active
Purchase Type For Sale
Square Footage 1,680 sqft
Price per Sqft $175
Subdivision Montgomery Ests
MLS Listing ID 1517080
Style Ranch
Bedrooms 3
Full Baths 1
Half Baths 1
Year Built 1959
Lot Size 0.430 Acres
Acres 0.43
Lot Dimensions 90x206
Property Sub-Type Single Family Residence
Source Greater Chattanooga REALTORS®
Property Description
Location
State TN
County Hamilton
Area 0.43
Interior
Interior Features Breakfast Room, Ceiling Fan(s), Separate Dining Room, Sitting Area, Tub/shower Combo
Heating Ceiling, Electric
Cooling Central Air, Electric
Flooring Hardwood, Laminate, Tile
Fireplace No
Appliance Wall Oven, Microwave, Electric Cooktop, Built-In Electric Oven
Heat Source Ceiling, Electric
Laundry Laundry Room
Exterior
Exterior Feature Garden, Private Yard
Parking Features Driveway, Kitchen Level, Off Street, Paved
Garage Description Driveway, Kitchen Level, Off Street, Paved
Utilities Available Electricity Connected, Sewer Connected, Water Connected
Roof Type Shingle
Porch Covered, Front Porch, Porch, Porch - Covered, Rear Porch
Garage No
Building
Lot Description Back Yard, Cul-De-Sac, Front Yard, Garden, Level, Private
Faces Hwy 153, Left onto Gadd Rd, Left onto Delashmitt Rd, right onto Marlow Dr, House on the right almost to cul-de-sac.
Story One
Foundation Block
Sewer Public Sewer
Water Public
Architectural Style Ranch
Structure Type Brick,Vinyl Siding
Schools
Elementary Schools Alpine Crest Elementary
Middle Schools Red Bank Middle
High Schools Red Bank High School
Others
Senior Community No
Tax ID 109c G 007
Acceptable Financing Cash, Conventional, FHA, VA Loan
Listing Terms Cash, Conventional, FHA, VA Loan

GET MORE INFORMATION
REALTOR® | Lic# 309710






