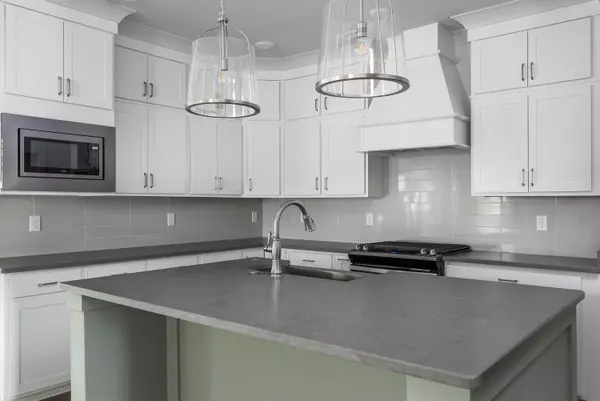3 Beds
2 Baths
1,900 SqFt
3 Beds
2 Baths
1,900 SqFt
Key Details
Property Type Single Family Home
Sub Type Single Family Residence
Listing Status Active
Purchase Type For Sale
Square Footage 1,900 sqft
Price per Sqft $289
Subdivision Northwind
MLS Listing ID 1516899
Style A-Frame
Bedrooms 3
Full Baths 2
HOA Fees $600/ann
Year Built 2025
Lot Size 7,405 Sqft
Acres 0.17
Lot Dimensions TBD
Property Sub-Type Single Family Residence
Source Greater Chattanooga REALTORS®
Property Description
Step inside and feel instantly at ease. Two light-filled guest bedrooms and a full bath greet you at the front of the home—perfect for visiting family, a home office, or your creative space. As you move further in, a vaulted living room opens up, drawing your eyes upward and outward with natural light pouring through. The dining room is thoughtfully tucked at the back for cozy evenings or lively dinner parties, while the stylish kitchen—with its spacious island—sits just off to the side, striking the perfect balance between connected and tucked away.
A practical yet charming mudroom provides the ideal drop zone for shoes, bags, and yes—even the dog bowls. At the back of the home, the oversized primary suite becomes your private retreat, complete with a spacious en suite bathroom and a walk-in closet designed to make mornings a little more luxurious.
And then there's the view- a covered back patio with ceiling fan overlooks downtown Chattanooga and the mountains beyond. Morning coffee. Evening wine. Firefly watching. You'll want to be out here year-round.
Northwind is one of Chattanooga's most beloved new home communities, offering sidewalks, scenic walking trails, a cozy fire pit area, and neighbors who quickly become lifelong friends.
This is the only one-level home remaining in Northwind-and once it's gone, it's gone for good. To make it even sweeter, we're offering an incredible $23,000 incentive on this home, available only through the end of July.
Location
State TN
County Hamilton
Area 0.17
Interior
Interior Features Beamed Ceilings, Ceiling Fan(s), Double Vanity, En Suite, Entrance Foyer, Granite Counters, High Ceilings, High Speed Internet, Kitchen Island, Open Floorplan, Pantry, Storage, Tray Ceiling(s), Tub/shower Combo, Vaulted Ceiling(s), Walk-In Closet(s)
Heating Central, Electric
Cooling Central Air, Electric
Flooring Carpet, Luxury Vinyl
Fireplace No
Window Features Insulated Windows,Vinyl Frames
Appliance Stainless Steel Appliance(s), Oven, Microwave, Free-Standing Electric Range, Electric Water Heater, Disposal, Dishwasher
Heat Source Central, Electric
Laundry Electric Dryer Hookup, Laundry Room, Washer Hookup
Exterior
Exterior Feature Lighting, Private Yard
Parking Features Driveway, Garage, Garage Door Opener, Garage Faces Front
Garage Spaces 2.0
Garage Description Attached, Driveway, Garage, Garage Door Opener, Garage Faces Front
Community Features Sidewalks, Street Lights
Utilities Available Cable Available, Electricity Connected, Sewer Connected, Water Connected, Underground Utilities
Amenities Available Trail(s)
View City, Mountain(s)
Roof Type Shingle
Porch Covered, Patio
Total Parking Spaces 2
Garage Yes
Building
Lot Description Views
Faces North on Cherokee Boulevard through the tunnel and then take a left on E Frontage, then an immediate right on E Elmwood Drive, right on McRoy and right on Beason Drive. Take Beason Drive until it dead ends on the ridge and Northwind Community is on the left. Take a left on Cityscape View and the homesite is on the left.
Story One
Foundation Slab
Sewer Public Sewer
Water Public
Architectural Style A-Frame
Structure Type Fiber Cement
Schools
Elementary Schools Red Bank Elementary
Middle Schools Red Bank Middle
High Schools Red Bank High School
Others
Senior Community No
Tax ID Tbd
Acceptable Financing Cash, Conventional, FHA, VA Loan
Listing Terms Cash, Conventional, FHA, VA Loan

GET MORE INFORMATION
REALTOR® | Lic# 309710






