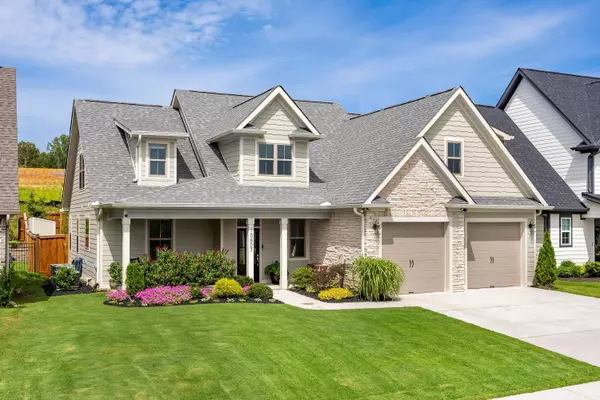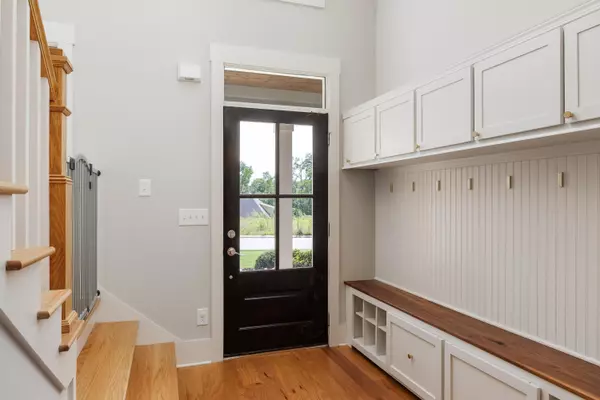
4 Beds
4 Baths
2,782 SqFt
4 Beds
4 Baths
2,782 SqFt
Key Details
Property Type Single Family Home
Sub Type Single Family Residence
Listing Status Active
Purchase Type For Sale
Square Footage 2,782 sqft
Price per Sqft $213
Subdivision Hawks Landing
MLS Listing ID 1516258
Bedrooms 4
Full Baths 3
Half Baths 1
HOA Fees $650/ann
Year Built 2022
Lot Size 7,405 Sqft
Acres 0.17
Lot Dimensions 60' x 125'
Property Sub-Type Single Family Residence
Source Greater Chattanooga REALTORS®
Property Description
Experience the charm of the Sweetbay floor plan by Core Homes, perfectly positioned in the sought-after Hawks Landing community of Apison. While new construction continues in Phase III, this move-in ready home offers all the advantages of a newly built property—without the waiting period. Thoughtfully crafted for modern living, it showcases a seamless blend of timeless style, comfort, and practical design.
From the welcoming covered front porch, step into an open-concept main level where the kitchen, dining area, and great room connect effortlessly—ideal for everyday routines and entertaining alike. The main-level owner's suite features a beautifully designed ensuite bath and a generous walk-in closet, while a separate mudroom, laundry room, and powder room enhance convenience.
Upstairs, you'll find two additional bedrooms with a shared bath, along with a versatile bonus room (or optional 4th bedroom) complete with its own ensuite bath—perfect for guests, remote work, or creative pursuits.
Enjoy year-round outdoor living on the covered back deck overlooking the level backyard, an inviting space for relaxing or hosting friends and family.
Hawks Landing provides a vibrant, community-focused lifestyle with scenic surroundings, a clubhouse, and a sparkling pool—offering the ideal blend of modern comfort and natural beauty.
Location
State TN
County Hamilton
Area 0.17
Interior
Interior Features Breakfast Nook, Built-in Features, Crown Molding, Eat-in Kitchen, En Suite, Entrance Foyer, Granite Counters, High Ceilings, Kitchen Island, Open Floorplan, Pantry, Primary Downstairs, Recessed Lighting, Separate Shower, Tray Ceiling(s), Tub/shower Combo, Walk-In Closet(s)
Heating Natural Gas
Cooling Electric, Multi Units
Flooring Carpet, Hardwood, Tile
Fireplaces Number 1
Fireplaces Type Gas Log, Great Room
Fireplace Yes
Window Features Vinyl Frames
Appliance Water Heater, Range Hood, Microwave, Gas Range, Disposal, Dishwasher
Heat Source Natural Gas
Laundry Electric Dryer Hookup, Gas Dryer Hookup, Laundry Room, Washer Hookup
Exterior
Exterior Feature Private Yard
Parking Features Driveway, Garage Door Opener, Garage Faces Front
Garage Spaces 2.0
Garage Description Attached, Driveway, Garage Door Opener, Garage Faces Front
Pool Community
Community Features Clubhouse, Sidewalks, Pond
Utilities Available Cable Available, Electricity Available, Phone Available, Sewer Connected, Underground Utilities
Roof Type Shingle
Porch Covered, Deck, Patio, Porch, Porch - Covered, Porch - Screened
Total Parking Spaces 2
Garage Yes
Building
Lot Description Level
Faces East on East Brainerd Rd. Cross over Ooltewah Ringgold Rd and continue approximately 3.4 miles, turn left onto Hawks Creek Dr. Left on Flicker. Lot is on the right as you enter Phase III.
Story Two
Foundation Slab
Sewer Public Sewer
Water Public
Additional Building Pergola
Structure Type Brick,Stone
Schools
Elementary Schools Apison Elementary
Middle Schools East Hamilton
High Schools East Hamilton
Others
Senior Community No
Tax ID 161o B 012
Security Features Smoke Detector(s)
Acceptable Financing Cash, Conventional, VA Loan
Listing Terms Cash, Conventional, VA Loan

GET MORE INFORMATION

REALTOR® | Lic# 309710






