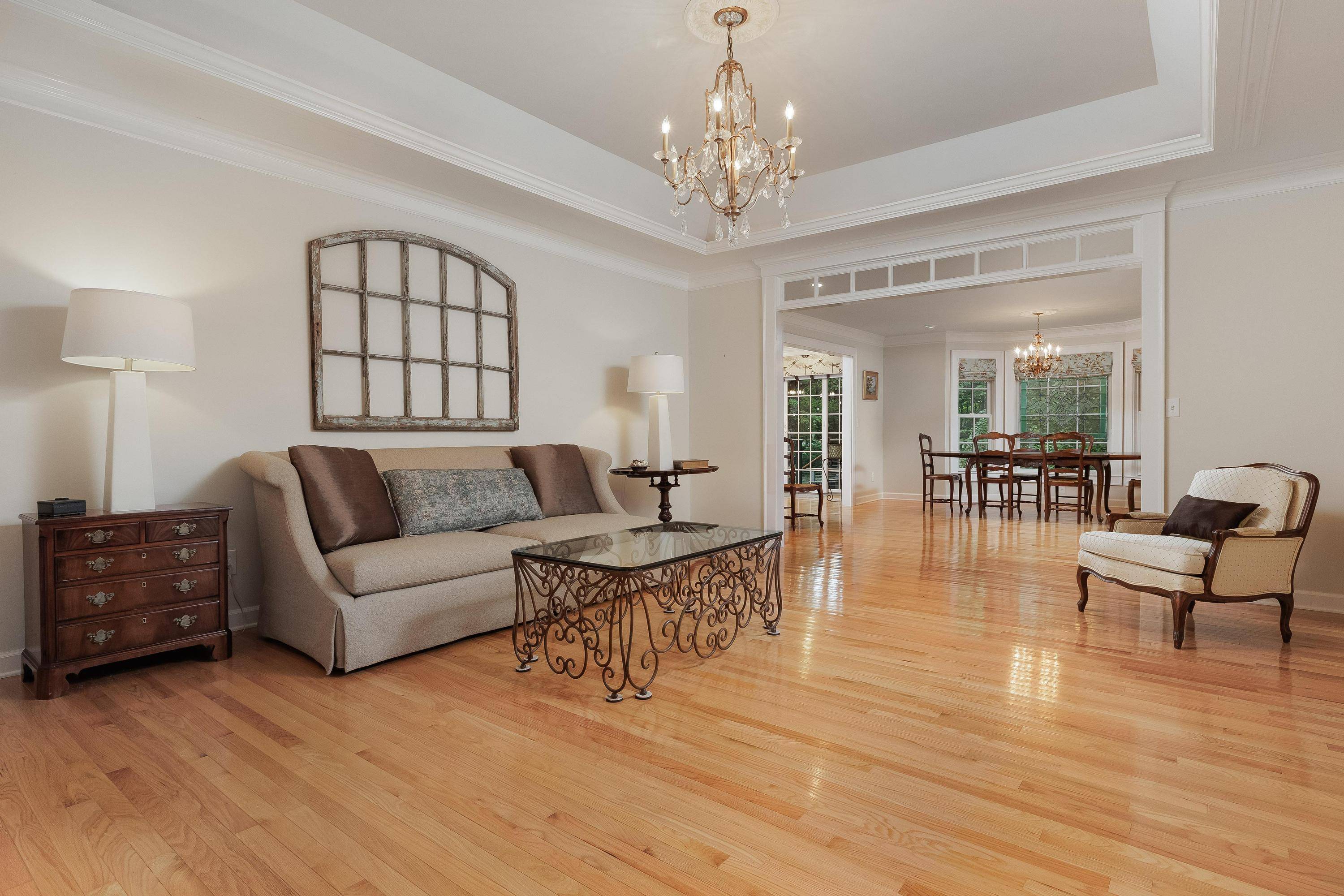3 Beds
3 Baths
2,994 SqFt
3 Beds
3 Baths
2,994 SqFt
Key Details
Property Type Single Family Home
Sub Type Single Family Residence
Listing Status Pending
Purchase Type For Sale
Square Footage 2,994 sqft
Price per Sqft $258
Subdivision Rocky Ridge
MLS Listing ID 1515433
Style Ranch
Bedrooms 3
Full Baths 2
Half Baths 1
Year Built 1991
Lot Size 1.000 Acres
Acres 1.0
Lot Dimensions 203x257x160x363
Property Sub-Type Single Family Residence
Source Greater Chattanooga REALTORS®
Property Description
Just beyond the living room, the sunroom offers a warm and inviting space to relax, surrounded by windows that overlook a private, wooded backyard. On the opposite side of the dining room, the fully updated kitchen includes granite countertops, stainless steel appliances, a farmhouse sink, center island, and a walk-in pantry with a built-in wine cooler. Step directly from the kitchen onto a back deck—ideal for entertaining or enjoying quiet outdoor meals.
The primary suite is a peaceful retreat, complete with a walk-in closet, soaking tub, custom-tiled shower, and French doors leading to a private stone courtyard with a firepit and privacy fencing. Two additional bedrooms and an updated powder room provide flexibility for guests, family, or work-from-home needs.
Additional features include an updated laundry room, two newer HVAC systems, a resurfaced driveway, and professionally landscaped pathways that wind through a backyard framed by mature trees. This home is just 6 minutes from Signal Mountain Golf and Country Club, 8 minutes from Pruett's Market, 10 minutes from Signal Mountain Middle High School, and 18 minutes from downtown Chattanooga.
Thoughtful updates, timeless finishes, and the comfort of Signal Mountain living come together in one exceptional home.
Information provided is deemed reliable but not guaranteed. Buyer responsible for verifying all information deemed important to Buyer.
Location
State TN
County Hamilton
Area 1.0
Interior
Interior Features Ceiling Fan(s), Chandelier, Crown Molding, Eat-in Kitchen, Granite Counters, Kitchen Island, Open Floorplan, Pantry, Separate Shower, Sitting Area, Smart Thermostat, Soaking Tub, Walk-In Closet(s)
Heating Natural Gas
Cooling Central Air, Multi Units
Flooring Hardwood, Tile
Fireplaces Number 1
Fireplaces Type Gas Log, Great Room
Fireplace Yes
Appliance Wine Refrigerator, Tankless Water Heater, Refrigerator, Microwave, Gas Cooktop, Disposal, Dishwasher, Convection Oven
Heat Source Natural Gas
Laundry Electric Dryer Hookup, Laundry Room, Main Level, Washer Hookup
Exterior
Exterior Feature Courtyard, Fire Pit, Lighting, Uncovered Courtyard
Parking Features Asphalt, Kitchen Level
Garage Description Asphalt, Kitchen Level
Utilities Available Electricity Connected, Natural Gas Connected, Water Connected
Roof Type Asphalt,Shingle
Porch Deck, Front Porch
Garage No
Building
Lot Description Wooded
Faces Head north on US-27 N from downtown Chattanooga. Take the exit for Signal Mountain Road (TN-8 N). Continue on Signal Mountain Road, which becomes Taft Highway. Turn left onto Anderson Pike. Turn left onto Rocky Ridge Lane. Proceed to 1500 Rocky Ridge Lane, which will be on your right
Story One
Foundation Block
Sewer Septic Tank
Water Public
Architectural Style Ranch
Structure Type Block,Fiber Cement,Wood Siding
Schools
Elementary Schools Nolan Elementary
Middle Schools Signal Mountain Middle
High Schools Signal Mtn
Others
Senior Community No
Tax ID 089o D 009
Acceptable Financing Cash, Conventional
Listing Terms Cash, Conventional

GET MORE INFORMATION
REALTOR® | Lic# 309710






