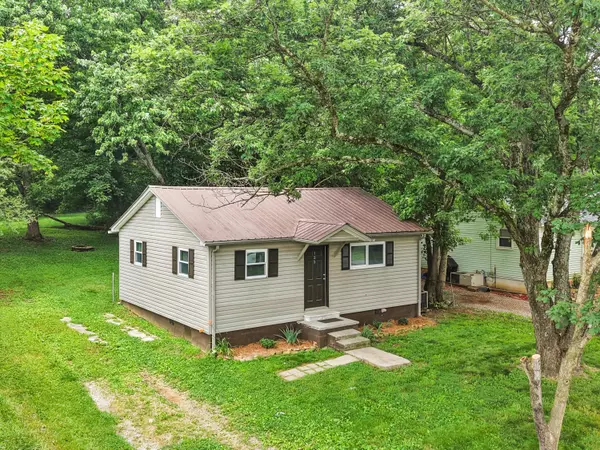2 Beds
1 Bath
800 SqFt
2 Beds
1 Bath
800 SqFt
Key Details
Property Type Single Family Home
Sub Type Single Family Residence
Listing Status Active
Purchase Type For Sale
Square Footage 800 sqft
Price per Sqft $231
Subdivision W C Buckner
MLS Listing ID 1514399
Style Ranch
Bedrooms 2
Full Baths 1
Year Built 1966
Lot Size 5,227 Sqft
Acres 0.12
Lot Dimensions 52X101
Property Sub-Type Single Family Residence
Source Greater Chattanooga REALTORS®
Property Description
Location
State TN
County Bradley
Area 0.12
Interior
Interior Features Breakfast Nook, Ceiling Fan(s), Eat-in Kitchen, High Speed Internet, Plumbed, Sitting Area, Wired for Data
Heating Central, Electric, Heat Pump, Hot Water
Cooling Ceiling Fan(s), Central Air, Electric
Flooring Luxury Vinyl, Tile
Fireplace No
Window Features Vinyl Frames
Appliance Self Cleaning Oven, Oven, Free-Standing Electric Range, Free-Standing Electric Oven, Electric Water Heater, Electric Range, Electric Oven, Electric Cooktop, Dishwasher, Cooktop
Heat Source Central, Electric, Heat Pump, Hot Water
Laundry Electric Dryer Hookup, Inside, Laundry Room, Main Level, Washer Hookup
Exterior
Exterior Feature Fire Pit, Lighting, Private Yard, Rain Gutters
Parking Features Assigned, Driveway, Gravel, Off Street, Unpaved
Garage Description Assigned, Driveway, Gravel, Off Street, Unpaved
Pool None
Community Features None
Utilities Available Cable Available, Electricity Available, Electricity Connected, Natural Gas Not Available, Phone Available, Phone Connected, Water Available, Water Connected, Underground Utilities
View Hills, Mountain(s), Neighborhood, Rural, Trees/Woods
Roof Type Metal
Porch Covered, Porch, Porch - Covered
Garage No
Building
Lot Description Back Yard, Cleared, Few Trees, Front Yard, Gentle Sloping, Landscaped, Level, Native Plants, Views
Faces For ALL SHOWINGS, contact BrokerBay via desktop or App, you may also call 888-594-8304 to book/cancel/change showing appointments. To schedule inspections and appraisals, please email concierge@choicehomes.CO. Please contact co-listing agent with all questions and offers.
Story One
Foundation Block
Sewer Septic Tank
Water See Remarks
Architectural Style Ranch
Structure Type Vinyl Siding
Schools
Elementary Schools Park View Elementary
Middle Schools Lake Forest Middle School
High Schools Lake Forest High School
Others
Senior Community No
Tax ID 058f A 019.03
Acceptable Financing Cash, Conventional, FHA, USDA Loan, VA Loan
Listing Terms Cash, Conventional, FHA, USDA Loan, VA Loan
Special Listing Condition Standard

GET MORE INFORMATION
REALTOR® | Lic# 309710






