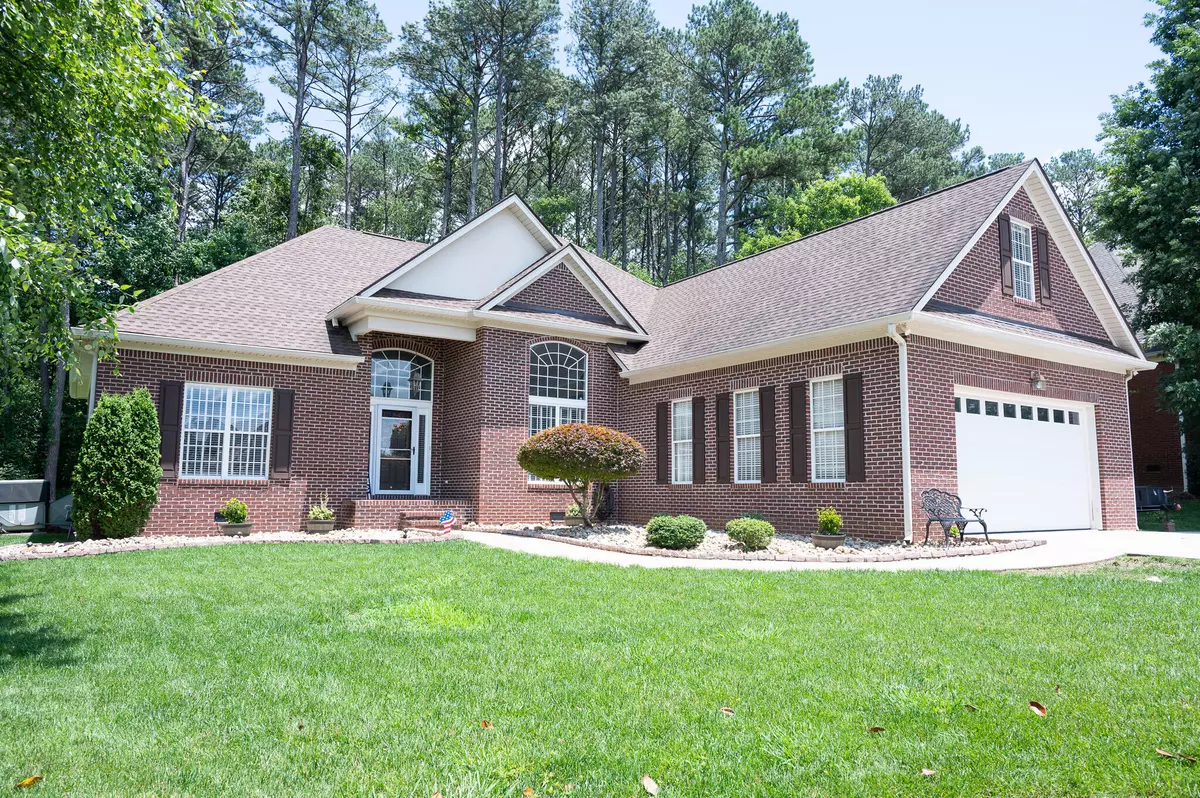
4 Beds
4 Baths
2,653 SqFt
4 Beds
4 Baths
2,653 SqFt
Key Details
Property Type Single Family Home
Sub Type Single Family Residence
Listing Status Active
Purchase Type For Sale
Square Footage 2,653 sqft
Price per Sqft $180
Subdivision Avenwood
MLS Listing ID 1514547
Style Contemporary
Bedrooms 4
Full Baths 3
Half Baths 1
Year Built 2003
Lot Size 0.330 Acres
Acres 0.33
Lot Dimensions 63x126x150x171
Property Sub-Type Single Family Residence
Source Greater Chattanooga REALTORS®
Property Description
Virtual Tour: https://www.relahq.com/mls/196369796
Immaculate 4-bedroom, 3.5-bath home, situated on a LEVEL, newly landscaped lot in a sought-after neighborhood.
*NO HOA FEES
*Split-bedroom layout
*Kitchen Bar
*Built-in pantry in Kitchen
*11'x17' Workshop
*Built-in shelves in laundry room & garage,
*Smart Light switches
*Security cameras stay
*Newly stained back deck
*Newly installed interior roof vent and lighting in walk-out attic
*Extra parking pad space in driveway for extra parking
Step inside the bright home to a spacious Great Room with soaring ceilings, hardwood flooring, gas fireplace and newer ceiling light/fan fixture in Great Room.
The open layout flows seamlessly into the Kitchen/eat-in area with bay window to enjoy back yard views; Granite countertops, stylish stacked-stone backsplash, Energy Star rated stainless steel appliances (including gas stove and refrigerator), and new Delta sink faucet.
The separate dining room is perfect for special meals or use as an office.
The spacious 2-car, 24.3' x 26' garage is ideal for fitting your larger vehicles/toys! The laundry room, a storage closet and half-bath is conveniently located near garage entryway where you can remove your shoes and carry groceries to the Kitchen.
The large primary suite, located on main level, offers a peaceful retreat with a stunning trey ceiling, new plush carpet, dimmable lighting, and a spa-inspired Bath En-suite complete with a soaking tub, walk-in shower, double vanity, and spacious walk-in closet.
On the opposite side of the home, the two secondary bedrooms share a full bath—perfect for family or guests.
Upstairs, a fourth Bonus Bedroom with Bath En-Suite is ideal for multi-generational use; or use as an office or media room; there is also a walk-out attic for storage!
External plug is installed on home for a portable generator. Buyer to verify all information.
Location
State TN
County Bradley
Area 0.33
Interior
Interior Features Breakfast Bar, Breakfast Nook, Cathedral Ceiling(s), Ceiling Fan(s), Connected Shared Bathroom, Crown Molding, Double Vanity, En Suite, Granite Counters, High Ceilings, Pantry, Primary Downstairs, Separate Dining Room, Smart Light(s), Soaking Tub, Split Bedrooms, Storage, Track Lighting, Tray Ceiling(s), Tub/shower Combo, Walk-In Closet(s)
Heating Dual Fuel
Cooling Ceiling Fan(s), Central Air, Electric
Flooring Carpet, Hardwood, Tile
Fireplaces Number 1
Fireplaces Type Gas Log, Great Room
Inclusions Arlo Security Cameras 50 AMP plug-in Kitchen appliances
Fireplace Yes
Window Features Bay Window(s),Screens,Vinyl Frames,Window Coverings,Window Treatments,Wood Frames
Appliance Stainless Steel Appliance(s), Refrigerator, Microwave, Ice Maker, Gas Water Heater, Gas Range, Gas Oven, Disposal, Dishwasher
Heat Source Dual Fuel
Laundry Electric Dryer Hookup, Inside, Laundry Room, Main Level, Sink, Washer Hookup
Exterior
Exterior Feature Rain Gutters
Parking Features Concrete, Driveway, Garage, Garage Door Opener, Garage Faces Front, Kitchen Level, Utility Garage
Garage Spaces 2.0
Garage Description Attached, Concrete, Driveway, Garage, Garage Door Opener, Garage Faces Front, Kitchen Level, Utility Garage
Pool None
Community Features Sidewalks, Street Lights
Utilities Available Cable Available, Electricity Connected, Natural Gas Connected, Sewer Connected, Water Connected
Roof Type Shingle
Porch Deck, Porch - Covered
Total Parking Spaces 2
Garage Yes
Building
Lot Description Back Yard, Cleared, Few Trees, Front Yard, Landscaped, Level
Faces Paul Huff Pkwy NW; turn Left at N Lee Hwy; go 1.8 miles then Left onto 56th Street NW, turn right into Avenwood neighborhood onto Avenwood Circle NW; go .2 miles; home is on the Right.
Story One and One Half
Foundation Block, Permanent
Sewer Public Sewer
Water Public
Architectural Style Contemporary
Additional Building Workshop, See Remarks
Structure Type Brick,Vinyl Siding
Schools
Elementary Schools Ross-Yates Elementary
Middle Schools Cleveland Middle
High Schools Cleveland High
Others
Senior Community No
Tax ID 027m D 006.00
Security Features Carbon Monoxide Detector(s),Closed Circuit Camera(s),Smoke Detector(s)
Acceptable Financing Cash, Conventional, FHA, VA Loan
Listing Terms Cash, Conventional, FHA, VA Loan
Special Listing Condition Standard

GET MORE INFORMATION

REALTOR® | Lic# 309710






