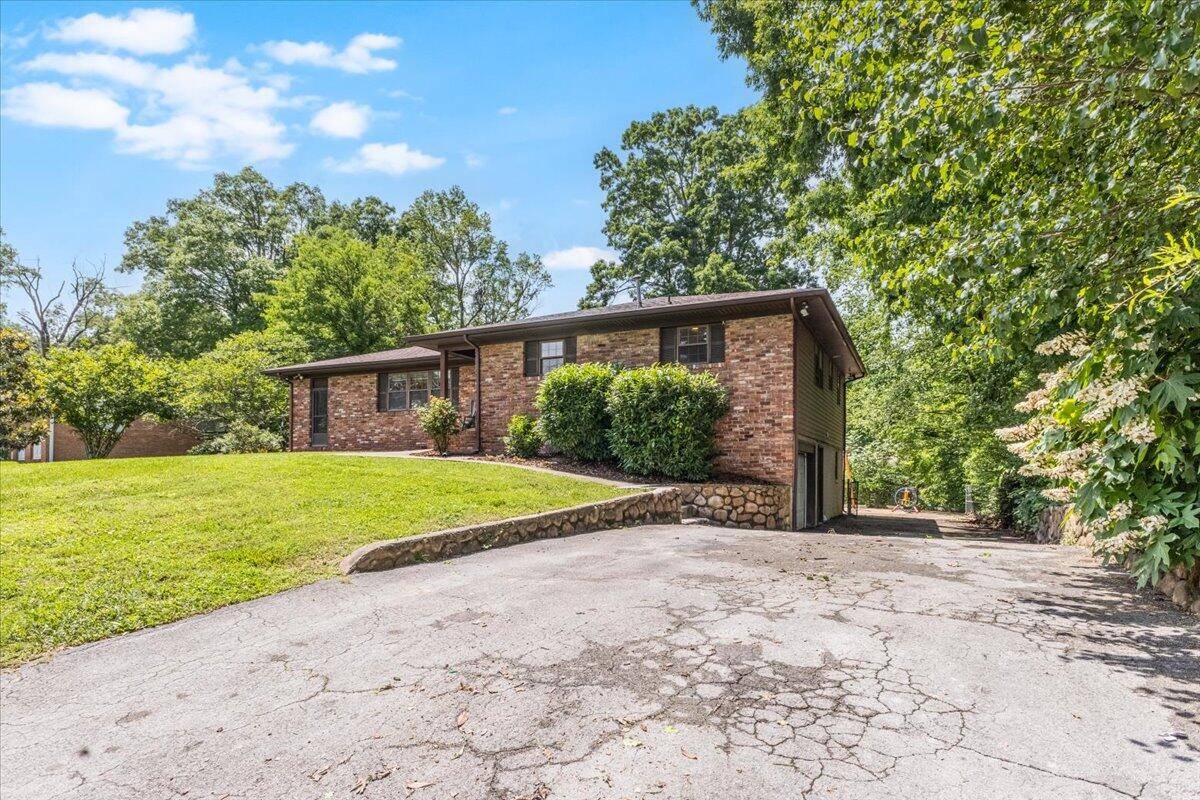GET MORE INFORMATION
$ 453,000
$ 450,000 0.7%
4 Beds
3 Baths
2,665 SqFt
$ 453,000
$ 450,000 0.7%
4 Beds
3 Baths
2,665 SqFt
Key Details
Sold Price $453,000
Property Type Single Family Home
Sub Type Single Family Residence
Listing Status Sold
Purchase Type For Sale
Square Footage 2,665 sqft
Price per Sqft $169
Subdivision Ravenwood
MLS Listing ID 1513779
Sold Date 06/27/25
Style Ranch
Bedrooms 4
Full Baths 3
Year Built 1967
Lot Size 0.490 Acres
Acres 0.49
Lot Dimensions 100X210
Property Sub-Type Single Family Residence
Source Greater Chattanooga REALTORS®
Property Description
The spacious main living area flows seamlessly into a bright, updated kitchen featuring solid surface countertops, stainless steel appliances, and ample cabinetry—convenient for both everyday living and entertaining guests. The home offers the primary suite on the main level, as well as a large bedroom with ensuite bath in the large basement, great for guests or multi-generational living!
Each of the three full bathrooms has been tastefully remodeled with contemporary fixtures and designer touches, creating serene retreats throughout the home. Beautiful flooring, fresh paint, and upgraded lighting complete the cohesive look and feel of this move-in ready property.
Step outside to a large yard with room to garden, play, or simply relax. Enjoy the breeze on the screened in porch, or spacious back deck. Nestled on a quiet street, this home is just minutes from shopping, dining, parks, and all the amenities of downtown Chattanooga. It's also within walking distance to Alpine Crest Elementary School, there is a walking path to the school right down the street—this one is a true neighborhood treasure.
Whether you're looking for space to grow or a turnkey home close to everything, this one checks all the boxes. Don't miss your chance to own a piece of Red Bank charm!
Buyer responsible for verifying all information deemed important to Buyer.
Location
State TN
County Hamilton
Area 0.49
Rooms
Family Room Yes
Basement Finished, Full
Dining Room true
Interior
Interior Features Ceiling Fan(s), Pantry, Primary Downstairs, Tub/shower Combo
Heating Central, Electric
Cooling Central Air, Electric
Flooring Carpet, Hardwood, Tile
Fireplaces Number 2
Fireplaces Type Den, Family Room, Gas Log, Wood Burning
Fireplace Yes
Window Features Vinyl Frames
Appliance Refrigerator, Range Hood, Microwave, Free-Standing Electric Range, Electric Range, Dishwasher
Heat Source Central, Electric
Laundry Electric Dryer Hookup, Gas Dryer Hookup, Washer Hookup
Exterior
Exterior Feature Rain Gutters
Parking Features Basement, Driveway, Garage
Garage Spaces 1.0
Carport Spaces 1
Garage Description Attached, Basement, Driveway, Garage
Pool None
Utilities Available Cable Connected, Electricity Connected, Phone Available, Sewer Connected, Underground Utilities
Roof Type Shingle
Porch Deck, Patio, Porch, Porch - Screened
Total Parking Spaces 1
Garage Yes
Building
Lot Description Back Yard, Level, Rectangular Lot, Sloped
Faces N Hixson Pk, L Ashland Terrace, R Ely, straight at curve to Bitsy Ln, R into Ravenwood, R E Ravenwood
Story One
Foundation Brick/Mortar
Sewer Public Sewer
Water Public
Architectural Style Ranch
Structure Type Brick,Other
Schools
Elementary Schools Alpine Crest Elementary
Middle Schools Red Bank Middle
High Schools Red Bank High School
Others
Senior Community No
Tax ID 109f A 012
Security Features Smoke Detector(s)
Acceptable Financing Cash, Conventional, FHA, VA Loan
Listing Terms Cash, Conventional, FHA, VA Loan

GET MORE INFORMATION
REALTOR® | Lic# 309710






