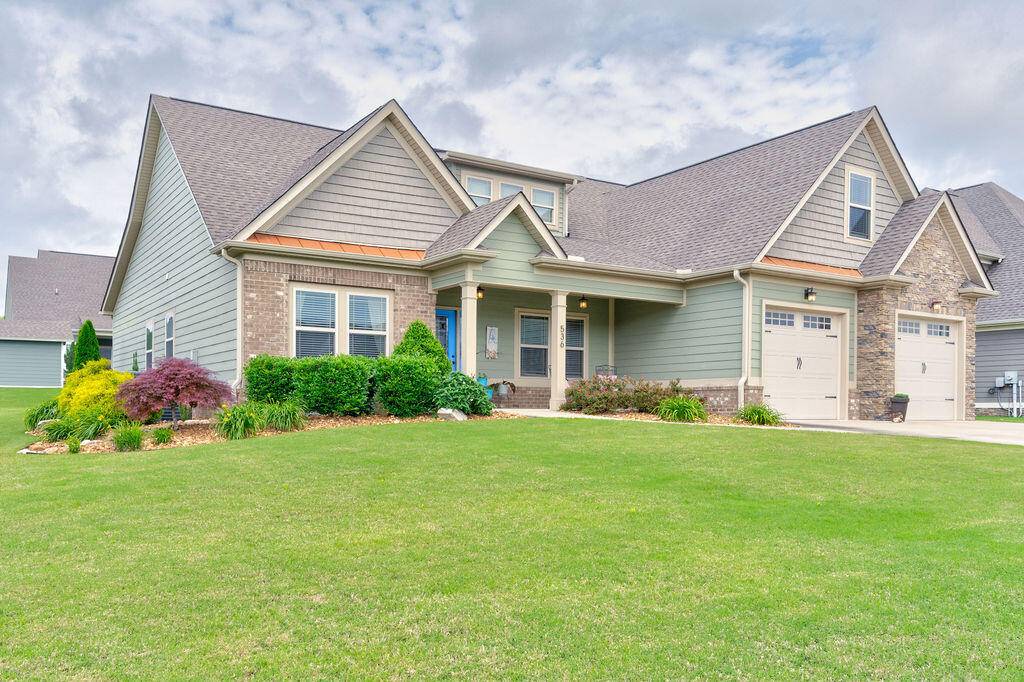4 Beds
3 Baths
2,937 SqFt
4 Beds
3 Baths
2,937 SqFt
OPEN HOUSE
Sun Jul 20, 2:00pm - 5:00pm
Key Details
Property Type Single Family Home
Sub Type Single Family Residence
Listing Status Active
Purchase Type For Sale
Square Footage 2,937 sqft
Price per Sqft $177
Subdivision White Oak Plantation
MLS Listing ID 1512999
Style Contemporary
Bedrooms 4
Full Baths 3
HOA Fees $600/ann
Year Built 2016
Lot Size 0.280 Acres
Acres 0.28
Lot Dimensions 86X125
Property Sub-Type Single Family Residence
Source Greater Chattanooga REALTORS®
Property Description
Welcome to 536 Live Oak Rd - a stunning, move-in-ready home nestled in a highly sought after beautiful gated community in Ringgold. This beautifully maintained property offers 4 spacious bedrooms, 3 full bathrooms, and over 2900 sq ft of comfortable, flexible living space. Enjoy a flowing open floor plan with high ceilings, gleaming hardwood floors, and a large kitchen perfect for entertaining- featuring granite countertops, stainless steel appliances, and abundant cabinetry, including a walk in pantry. The oversized primary suite includes a spa-like en-suite with double vanities, a soaking tub, and a walk-in shower. Step outside to your peaceful backyard retreat, ideal for summer barbecues or quiet mornings on the deck. The finished loft offers bonus space as a bedroom, media room or gym and is complete with its own bath. On top of all of this, you also get the community pool and clubhouse! Conveniently located just minutes from downtown Ringgold, Fort Oglethorpe and 20 minutes from Chattanooga, this home blends privacy with accessibility. Don't miss out- schedule your private showing today and take advantage of these incredible buyer incentives before they're gone!
Location
State GA
County Catoosa
Area 0.28
Interior
Interior Features Ceiling Fan(s), Coffered Ceiling(s), Crown Molding, Double Vanity, Eat-in Kitchen, Entrance Foyer, Granite Counters, High Ceilings, High Speed Internet, Kitchen Island, Open Floorplan, Pantry, Plumbed, Primary Downstairs, Recessed Lighting, Sitting Area, Split Bedrooms, Storage, Tub/shower Combo, Walk-In Closet(s)
Heating Central, Electric
Cooling Central Air, Electric
Flooring Carpet, Hardwood, Tile
Fireplaces Number 1
Fireplaces Type Gas Log, Living Room, Propane
Fireplace Yes
Window Features Double Pane Windows,Insulated Windows
Appliance Water Heater, Stainless Steel Appliance(s), Refrigerator, Range Hood, Plumbed For Ice Maker, Microwave, Freezer, Exhaust Fan, Electric Water Heater, Electric Range, Electric Oven, Double Oven, Dishwasher
Heat Source Central, Electric
Laundry Electric Dryer Hookup, Inside, Laundry Room, Lower Level, Washer Hookup
Exterior
Exterior Feature Permeable Paving, Private Entrance, Rain Gutters
Parking Features Driveway, Garage, Garage Door Opener, Garage Faces Front, Kitchen Level, Off Street, Paved
Garage Spaces 2.0
Garage Description Attached, Driveway, Garage, Garage Door Opener, Garage Faces Front, Kitchen Level, Off Street, Paved
Pool Community
Community Features Clubhouse, Fitness Center, Gated, Sidewalks, Street Lights
Utilities Available Cable Connected, Electricity Connected, Sewer Connected, Water Connected
Amenities Available Cable TV, Clubhouse, Fitness Center, Gated, Landscaping, Parking, Picnic Area, Pool, Security
Roof Type Asphalt,Shingle
Porch Covered, Front Porch, Patio, Porch - Covered, Rear Porch
Total Parking Spaces 2
Garage Yes
Building
Lot Description Back Yard, Close to Clubhouse, Front Yard, Interior Lot, Level, Paved, Rectangular Lot
Faces : I-75 SOUTH TO EXIT #350, LEFT AT END OF RAMP (BATTLEFIELD PKWY) GO UNDER I-75 AND TAKE 1ST RIGHT (HOOVER) AT END OF STREET, TURN LEFT (BOYNTON DRIVE), TAKE 2ND LEFT (LIVE OAK), 1ST RIGHT TO CONTINUE ON LIVE OAK. HOME ON LEFT.
Story One and One Half
Foundation Slab
Sewer Public Sewer
Water Public
Architectural Style Contemporary
Additional Building Pergola
Structure Type HardiPlank Type,Stone
Schools
Elementary Schools Ringgold Elementary
Middle Schools Ringgold Middle
High Schools Ringgold High School
Others
HOA Fee Include Maintenance Grounds,Security,Snow Removal
Senior Community No
Tax ID 0038n-142
Security Features Gated Community
Acceptable Financing Cash, Conventional, FHA, USDA Loan, VA Loan
Listing Terms Cash, Conventional, FHA, USDA Loan, VA Loan
Special Listing Condition Standard

GET MORE INFORMATION
REALTOR® | Lic# 309710






