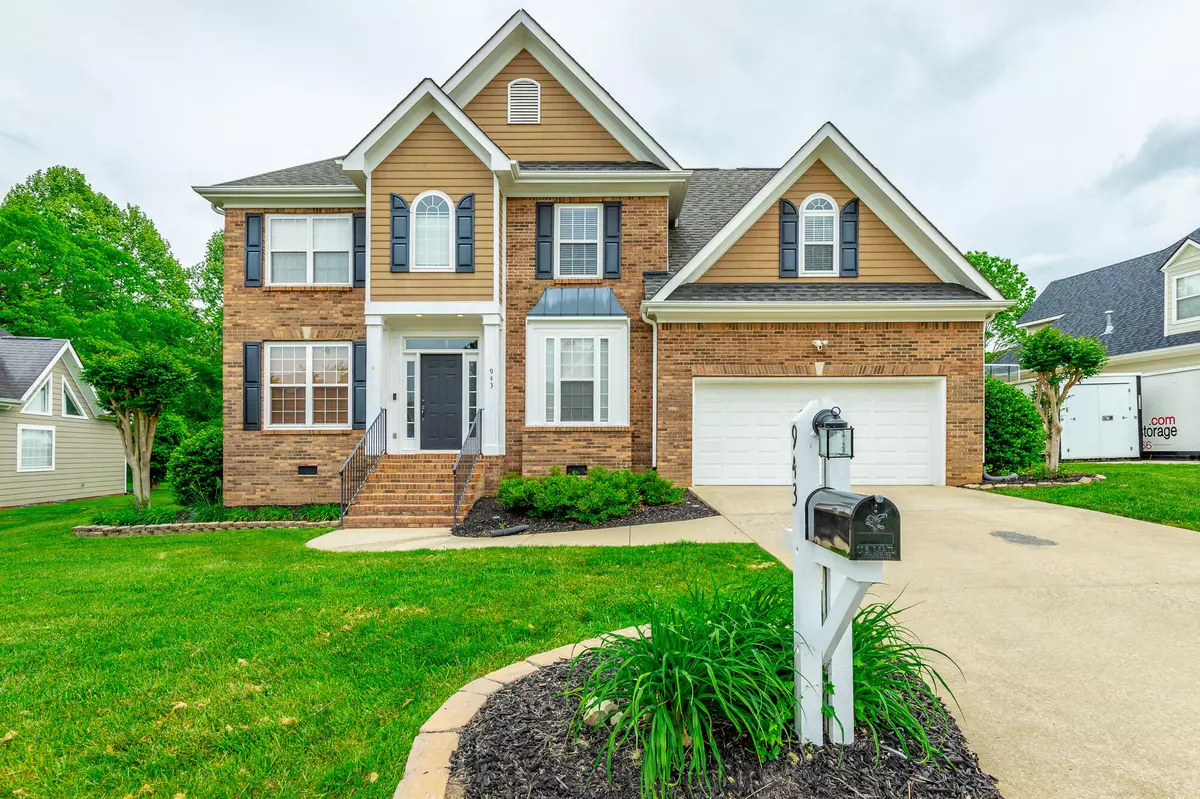
4 Beds
3 Baths
2,462 SqFt
4 Beds
3 Baths
2,462 SqFt
Open House
Sun Oct 05, 1:00pm - 3:00pm
Key Details
Property Type Single Family Home
Sub Type Single Family Residence
Listing Status Active
Purchase Type For Sale
Square Footage 2,462 sqft
Price per Sqft $237
Subdivision Windstone Cat Tails
MLS Listing ID 1512905
Style Contemporary
Bedrooms 4
Full Baths 2
Half Baths 1
HOA Fees $120/mo
Year Built 2001
Lot Dimensions 80.05X172.57
Property Sub-Type Single Family Residence
Source Greater Chattanooga REALTORS®
Property Description
** SELLER IS OFFERING $3,000 TOWARDS FLOORING/PAINT OR CLOSING COSTS**
Welcome to your dream home in the heart of the exclusive Windstone Golf and Country Club! This beautifully maintained 4-bedroom, 2.5-bathroom residence offers luxury, comfort, and an unparalleled lifestyle. Nestled on a level lot, this home boasts a private backyard oasis, perfect for relaxing or entertaining, with lush landscaping and serene views.
Key Features:
Spacious & Modern Layout: 4 generously sized bedrooms, including a luxurious master suite, 2 full bathrooms, and a convenient half bath.
Private Backyard Retreat: Enjoy your own outdoor sanctuary, ideal for gatherings or quiet evenings under the stars.
Level Lot with Extra Parking: Ample space for vehicles and guests, adding convenience and flexibility.
Move-In Ready: Meticulously maintained with high-end finishes, ready for its next owners to make it their own.
Windstone Community Perks: Live in a premier golf community with access to top-tier amenities, including golf, clubhouse, and more.
This exceptional home combines elegance, functionality, and a prime location in Windstone's sought-after community. Don't miss the opportunity to own this gem—schedule your private tour today! Mere minutes from shopping, grocery stores, and easy access to Ooltewah, East Brainerd, and Ringgold.
Location
State TN
County Hamilton
Rooms
Family Room Yes
Dining Room true
Interior
Interior Features Cathedral Ceiling(s), Ceiling Fan(s), Double Vanity, Eat-in Kitchen, High Ceilings, Pantry, Separate Dining Room, Separate Shower, Sitting Area, Tub/shower Combo, Walk-In Closet(s), Whirlpool Tub
Heating Central, Natural Gas
Cooling Central Air, Electric, Multi Units
Flooring Carpet, Hardwood, Tile
Fireplaces Number 1
Fireplaces Type Den, Family Room, Gas Log, Gas Starter
Fireplace Yes
Window Features Insulated Windows
Appliance Wall Oven, Microwave, Disposal, Dishwasher
Heat Source Central, Natural Gas
Laundry Main Level
Exterior
Exterior Feature Fire Pit, Private Yard, Rain Gutters
Parking Features Concrete, Driveway, Garage Door Opener, Garage Faces Front, Kitchen Level
Garage Spaces 2.0
Garage Description Attached, Concrete, Driveway, Garage Door Opener, Garage Faces Front, Kitchen Level
Pool Community
Community Features Clubhouse, Gated, Golf, Playground, Tennis Court(s), Pond
Utilities Available Cable Connected, Electricity Connected, Natural Gas Connected, Phone Connected, Sewer Connected, Water Connected
Amenities Available Basketball Court, Clubhouse, Gated, Golf Course, Landscaping, Management, Parking, Playground, Pond Year Round, Pool, RV/Boat Storage, Tennis Court(s)
Roof Type Shingle
Porch Deck, Patio, Porch, Porch - Covered, Rear Porch, Screened
Total Parking Spaces 2
Garage Yes
Building
Lot Description Back Yard, Level, Near Golf Course, Sprinklers In Front, Sprinklers In Rear
Faces Easton East Brainerd - right on Ooltewah Ringgold Rd - 1 mile right on Windstone Dr - right on Cattails. House on left.
Story Two
Foundation Brick/Mortar, Permanent
Sewer Private Sewer
Water Public
Architectural Style Contemporary
Structure Type Brick,Other
Schools
Elementary Schools Westview Elementary
Middle Schools East Hamilton
High Schools East Hickman High
Others
Senior Community No
Tax ID 172i J 002.32
Security Features Gated Community,Security Guard,Smoke Detector(s)
Acceptable Financing Cash, Conventional, FHA, VA Loan
Listing Terms Cash, Conventional, FHA, VA Loan

GET MORE INFORMATION

REALTOR® | Lic# 309710






