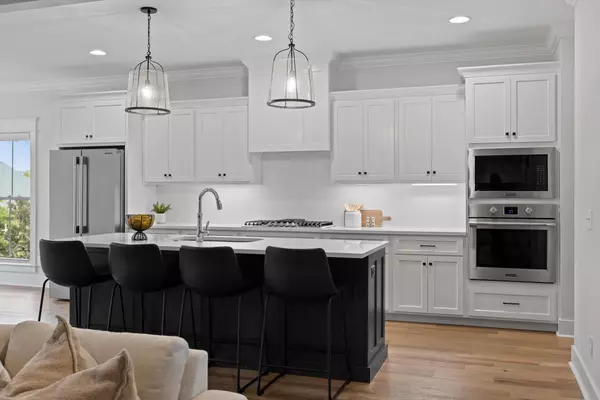4 Beds
4 Baths
3,115 SqFt
4 Beds
4 Baths
3,115 SqFt
Key Details
Property Type Single Family Home
Sub Type Single Family Residence
Listing Status Pending
Purchase Type For Sale
Square Footage 3,115 sqft
Price per Sqft $237
Subdivision Barnsley Park
MLS Listing ID 1512882
Bedrooms 4
Full Baths 3
Half Baths 1
HOA Fees $650/ann
Year Built 2023
Lot Size 10,890 Sqft
Acres 0.25
Lot Dimensions 121x91
Property Sub-Type Single Family Residence
Source Greater Chattanooga REALTORS®
Property Description
Upon entering, you're greeted by a spacious foyer with soaring cathedral ceilings that set the tone for the rest of the home. To your right, the formal dining room sits elegantly behind sliding barn doors, featuring a bold accent wall. Just off the dining area, a convenient butler's pantry offers seamless access to the kitchen, perfect for entertaining and everyday living. As you continue through the home, you'll enter into the open-concept kitchen, living room, and eat-in area. The kitchen boasts timeless white cabinets and sleek stainless steel appliances. The living room features a cozy fireplace and custom built-ins, creating a welcoming space for relaxation. The main living area features remote-controlled blinds for added convenience. Just off the living room, step onto the spacious screened-in porch, perfect for indoor-outdoor living.
The primary bedroom is conveniently located on the main level and offers an incredible en suite retreat. The spacious bath features an extra-long double vanity and a luxurious freestanding bathtub. The walk-in closet is a true standout, complete with custom shelving to maximize space and organization. Upstairs, you'll find 3 bedrooms and 2 full bathrooms, including a Jack and Jill bathroom located between two of the bedrooms. In addition, there are two separate walk-in attic storage rooms, offering great potential for future expansion. Make it yours today!
Location
State TN
County Hamilton
Area 0.25
Rooms
Basement Full, Unfinished
Dining Room true
Interior
Interior Features Beamed Ceilings, Breakfast Nook, Built-in Features, Cathedral Ceiling(s), Ceiling Fan(s), Connected Shared Bathroom, Crown Molding, Double Vanity, En Suite, Entrance Foyer, Granite Counters, High Ceilings, High Speed Internet, Kitchen Island, Open Floorplan, Pantry, Primary Downstairs, Separate Dining Room, Storage, Tub/shower Combo, Walk-In Closet(s)
Heating Central, Natural Gas
Cooling Central Air, Electric, Multi Units
Flooring Carpet, Tile
Fireplaces Number 1
Fireplaces Type Gas Log, Living Room
Equipment Irrigation Equipment
Fireplace Yes
Window Features Insulated Windows,Vinyl Frames
Appliance Wall Oven, Tankless Water Heater, Refrigerator, Microwave, Gas Range, Disposal, Dishwasher
Heat Source Central, Natural Gas
Laundry Laundry Room
Exterior
Exterior Feature Rain Gutters, Smart Irrigation
Parking Features Concrete, Driveway, Garage, Garage Door Opener, Garage Faces Front, Kitchen Level
Garage Spaces 2.0
Garage Description Attached, Concrete, Driveway, Garage, Garage Door Opener, Garage Faces Front, Kitchen Level
Community Features Sidewalks
Utilities Available Cable Available, Electricity Connected, Natural Gas Connected, Phone Available, Sewer Connected, Water Connected, Underground Utilities
Roof Type Asphalt,Shingle
Porch Front Porch, Porch - Screened, Rear Porch
Total Parking Spaces 2
Garage Yes
Building
Lot Description Back Yard, Corner Lot, Gentle Sloping, Sprinklers In Front, Sprinklers In Rear
Faces Take 75 North to exit 9 Apison Pike. Turn right and travel 13 miles then turn right onto Ooltewah-Ringgold Road. After 4 miles turn left onto Barnsley Park Way, left on Barnsley Loop. Right onto Barnsley Loop. Left onto Trestle Circle.
Story Two
Foundation Concrete Perimeter
Sewer Public Sewer
Water Public
Additional Building None
Structure Type Brick,Fiber Cement
Schools
Elementary Schools Wolftever Creek Elementary
Middle Schools Ooltewah Middle
High Schools Ooltewah
Others
Senior Community No
Tax ID 150d D 028
Security Features Security System,Smoke Detector(s)
Acceptable Financing Cash, Conventional, FHA, VA Loan
Listing Terms Cash, Conventional, FHA, VA Loan
Special Listing Condition Standard

GET MORE INFORMATION
REALTOR® | Lic# 309710






