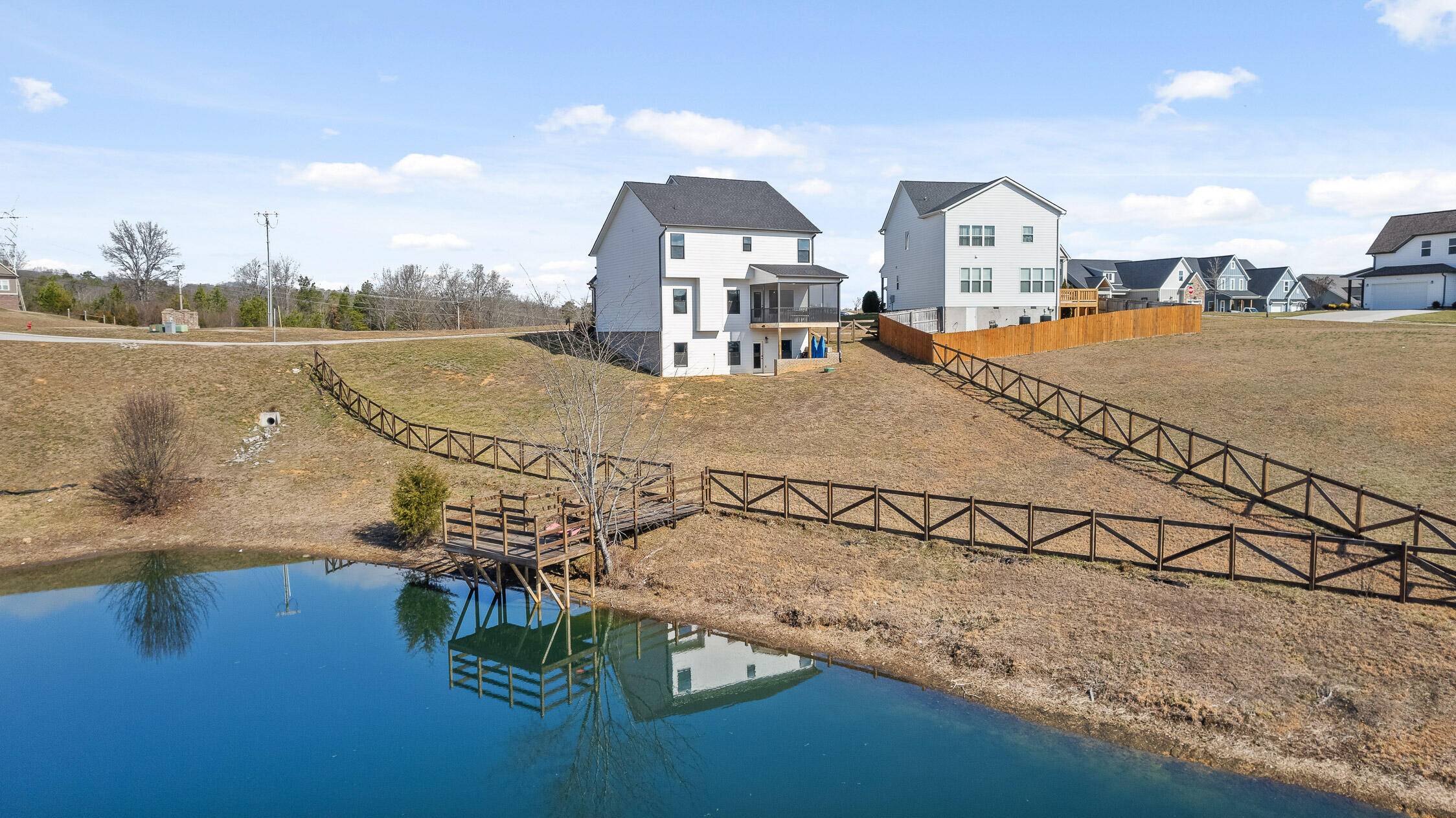4 Beds
4 Baths
3,050 SqFt
4 Beds
4 Baths
3,050 SqFt
Key Details
Property Type Single Family Home
Sub Type Single Family Residence
Listing Status Active
Purchase Type For Sale
Square Footage 3,050 sqft
Price per Sqft $204
Subdivision Providence Landing
MLS Listing ID 1507015
Bedrooms 4
Full Baths 3
Half Baths 1
HOA Fees $150/ann
Year Built 2022
Lot Size 0.510 Acres
Acres 0.51
Lot Dimensions 84x21x216x60x156x84
Property Sub-Type Single Family Residence
Source Greater Chattanooga REALTORS®
Property Description
Price Improvement! Welcome to 7424 Crowes Nest Drive, nestled in the prestigious Providence subdivision of Harrison, TN. This stunning 4-bedroom, 3.5-bathroom modern farmhouse seamlessly blends elegance with functionality, showcasing sleek finishes and thoughtful design throughout its 3,050 square feet of living space.
Key Features:
Gourmet Kitchen and Dining: The heart of the home boasts a combined dining area and a bright, airy kitchen equipped with ample storage, a large pantry, and modern appliances to meet all your culinary needs.
Primary Suite Retreat: The expansive primary suite offers an oversized bath and two spacious walk-in closets, providing both comfort and luxury in your daily routine.
Finished Basement: This versatile space includes its own kitchen, living room, bedroom, and bath—ideal for a mother-in-law suite or potential Airbnb rental, complete with a separate covered entrance.
Outdoor Living: Step outside to a covered back deck overlooking a serene pond with picturesque mountain views, perfect for entertaining or unwinding after a long day.
Location Highlights:
Proximity to Recreation: Situated just 10 minutes from Harrison Bay State Park, enjoy easy access to outdoor activities such as fishing, boating, and swimming.
Convenient Access: Experience the tranquility of country living while remaining close to essential amenities and services.
Don't miss the opportunity to own this exquisite property that artfully combines modern style with rustic charm. Schedule a tour today and envision your new life at 7424 Crowes Nest Drive.
Location
State TN
County Hamilton
Area 0.51
Rooms
Basement Finished, Full
Interior
Interior Features Breakfast Room, Eat-in Kitchen, En Suite, Granite Counters, High Ceilings, Separate Shower, Tub/shower Combo, Walk-In Closet(s)
Heating Central, Electric
Cooling Central Air, Electric, Multi Units
Flooring Carpet, Tile
Fireplaces Number 1
Fireplaces Type Gas Log, Living Room
Fireplace Yes
Window Features Vinyl Frames
Appliance Microwave, Electric Water Heater, Electric Range, Disposal, Dishwasher
Heat Source Central, Electric
Laundry Electric Dryer Hookup, Laundry Closet, Washer Hookup
Exterior
Exterior Feature Dock - Stationary
Parking Features Garage Door Opener, Garage Faces Front, Kitchen Level
Garage Spaces 2.0
Garage Description Attached, Garage Door Opener, Garage Faces Front, Kitchen Level
Community Features Pond
Utilities Available Cable Available, Electricity Connected, Phone Available, Water Connected, Underground Utilities
View Mountain(s), Pond
Roof Type Asphalt,Shingle
Porch Covered, Deck, Patio, Porch, Porch - Covered
Total Parking Spaces 2
Garage Yes
Building
Lot Description Back Yard, Gentle Sloping
Faces From Harrison Bay State Park, turn left onto SR-58 N, in 3.7 miles turn right onto Crowes Nest Dr, in 250 Feet home is on the right.
Story Two
Foundation Brick/Mortar, Concrete Perimeter, Stone
Sewer Septic Tank
Water Public
Structure Type Brick,Fiber Cement
Schools
Elementary Schools Snow Hill Elementary
Middle Schools Hunter Middle
High Schools Central High School
Others
Senior Community No
Tax ID 086i C 041
Acceptable Financing Cash, Conventional, FHA, VA Loan
Listing Terms Cash, Conventional, FHA, VA Loan

GET MORE INFORMATION
REALTOR® | Lic# 309710






