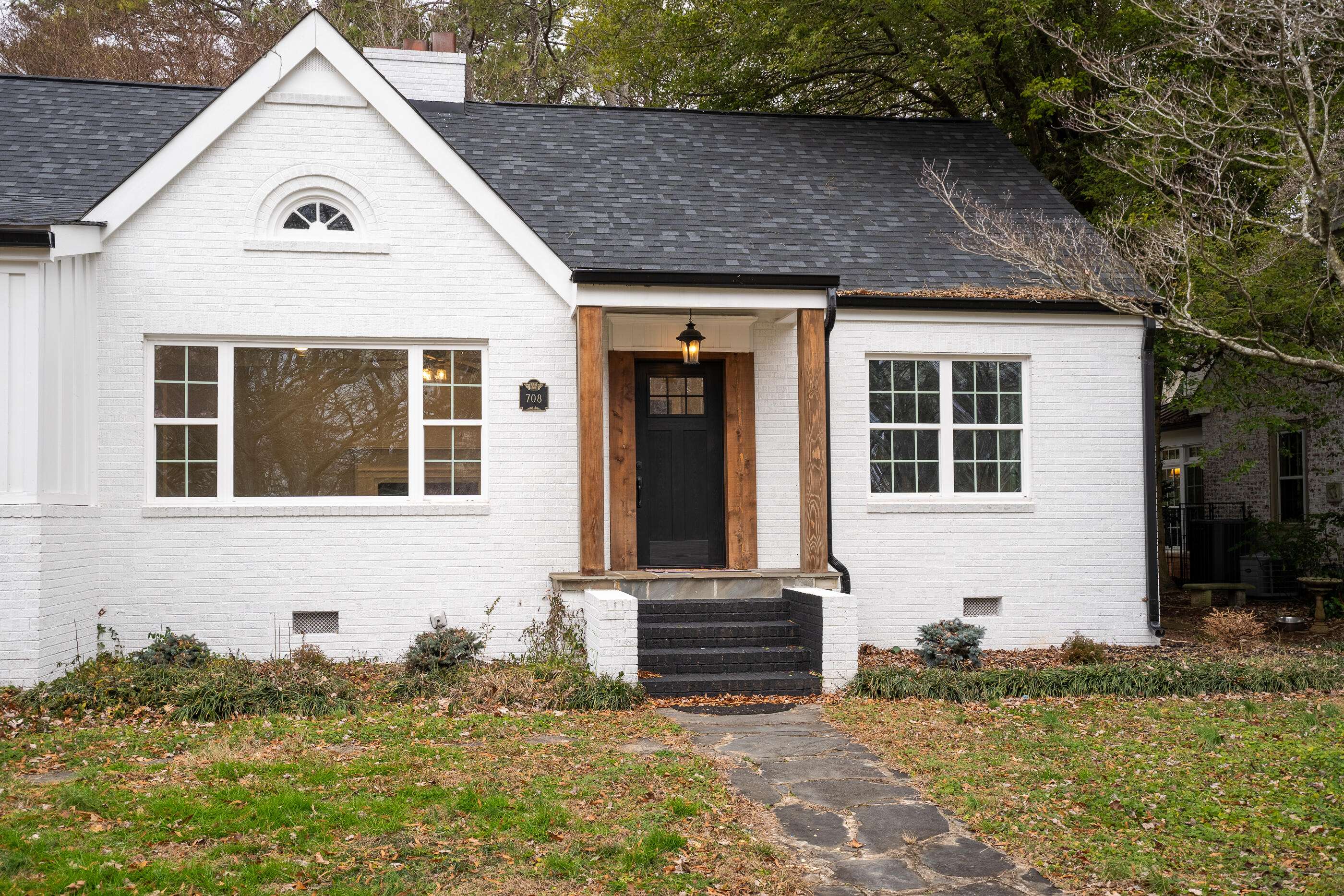3 Beds
3 Baths
3,091 SqFt
3 Beds
3 Baths
3,091 SqFt
Key Details
Property Type Single Family Home
Sub Type Single Family Residence
Listing Status Pending
Purchase Type For Sale
Square Footage 3,091 sqft
Price per Sqft $132
Subdivision Historic Hills
MLS Listing ID 1505486
Style A-Frame,Contemporary
Bedrooms 3
Full Baths 2
Half Baths 1
Year Built 1940
Lot Size 0.410 Acres
Acres 0.41
Lot Dimensions 69x268x71x267
Property Sub-Type Single Family Residence
Source Greater Chattanooga REALTORS®
Property Description
Next, Step outside your door and walk/run the loop daily on the public sidewalk or walk to your nearest park for family fun. The back lawn is enclosed by a chain link fence for the buyer seeking safe space for children or animals. Nature lovers can bird watch from the storage building porch. or create a lovely outdoor oasis with the outdoor space available. Priced Below Appraisal Value! Call today for a private showing.
Location
State GA
County Whitfield
Area 0.41
Interior
Interior Features Bookcases, Breakfast Room, Built-in Features, Ceiling Fan(s), Chandelier, Crown Molding, Double Vanity, Granite Counters, High Speed Internet, Kitchen Island, Primary Downstairs, Recessed Lighting, Separate Dining Room, Separate Shower, Tub/shower Combo, Walk-In Closet(s)
Heating Central, Electric, Natural Gas
Cooling Ceiling Fan(s), Central Air, Electric
Flooring Luxury Vinyl, Tile
Fireplaces Number 1
Fireplaces Type Gas Log, Living Room
Fireplace Yes
Window Features Double Pane Windows,Vinyl Frames
Appliance Water Heater, Vented Exhaust Fan, Self Cleaning Oven, Refrigerator, Plumbed For Ice Maker, Microwave, Free-Standing Electric Range, Electric Water Heater
Heat Source Central, Electric, Natural Gas
Laundry Electric Dryer Hookup, Laundry Room, Washer Hookup
Exterior
Exterior Feature Private Yard
Parking Features Concrete, Driveway, Off Street
Garage Description Concrete, Driveway, Off Street
Pool None
Community Features Historic District, Sidewalks
Utilities Available Cable Connected, Electricity Connected, Natural Gas Connected, Phone Available, Sewer Connected, Water Connected
Roof Type Asphalt,Shingle
Porch Covered, Front Porch
Garage No
Building
Lot Description Back Yard, City Lot, Front Yard, Landscaped, Level, Rectangular Lot
Faces S I 75 to Walnut Avenue. Left at Red Light, go 1 mile , Left at Miller Street, House 2nd drive on Left, Sign in place.
Story One, One and One Half
Foundation Brick/Mortar
Sewer Public Sewer
Water Public
Architectural Style A-Frame, Contemporary
Additional Building Outbuilding, Storage, Workshop
Structure Type HardiPlank Type
Schools
Elementary Schools City Park Elementary
Middle Schools Dalton Middle
High Schools Dalton High
Others
Senior Community No
Tax ID 12-237-03-022
Security Features Smoke Detector(s)
Acceptable Financing Cash, Conventional, FHA, VA Loan
Listing Terms Cash, Conventional, FHA, VA Loan
Special Listing Condition Standard

GET MORE INFORMATION
REALTOR® | Lic# 309710






